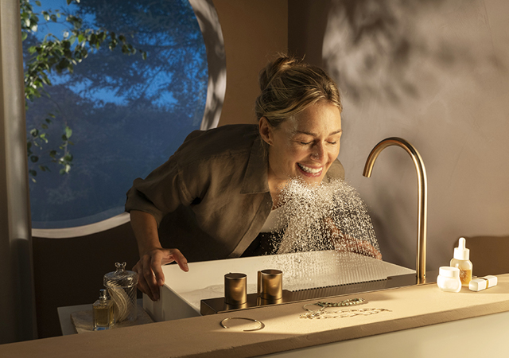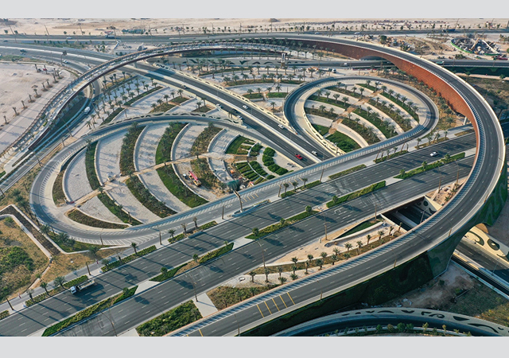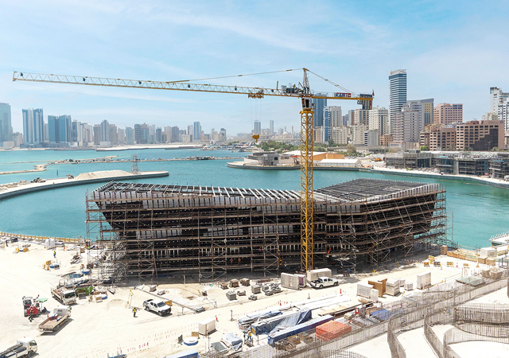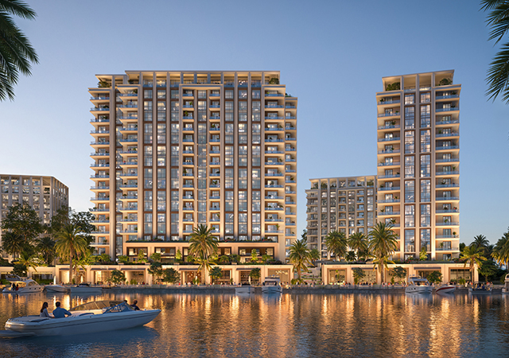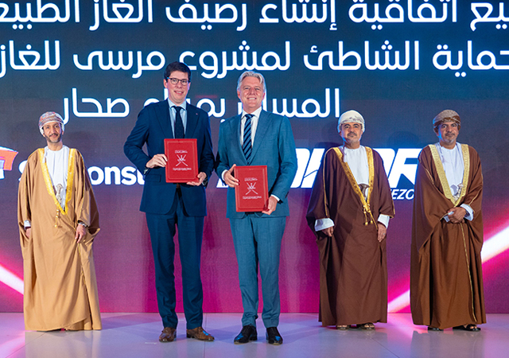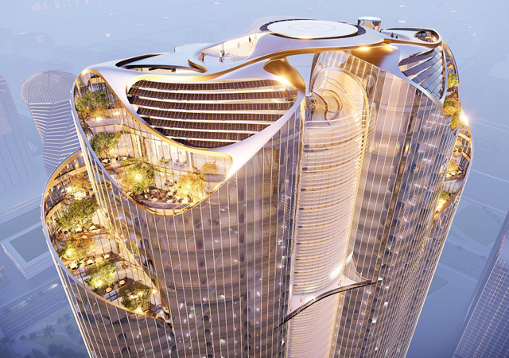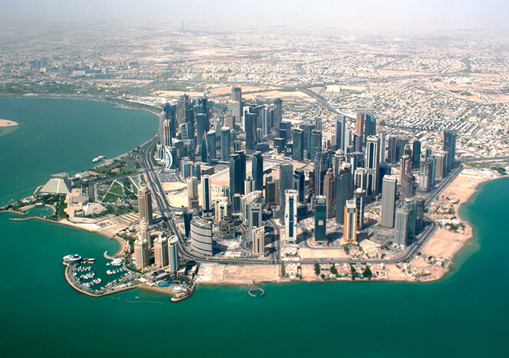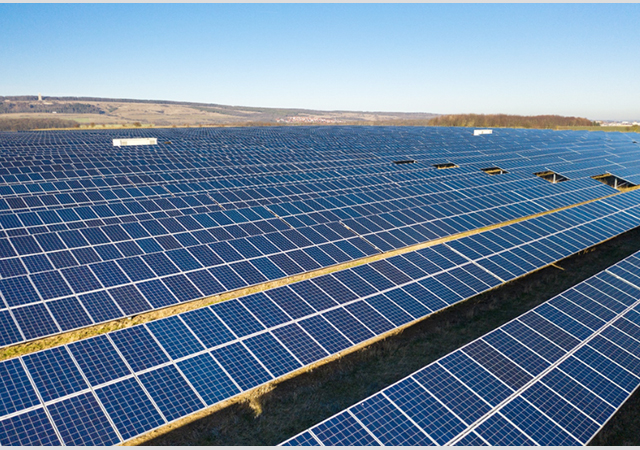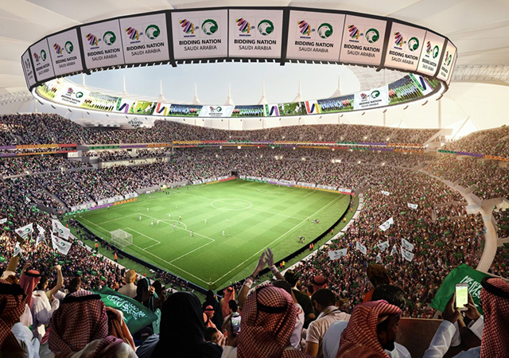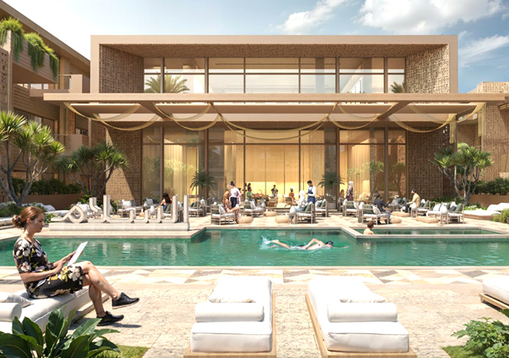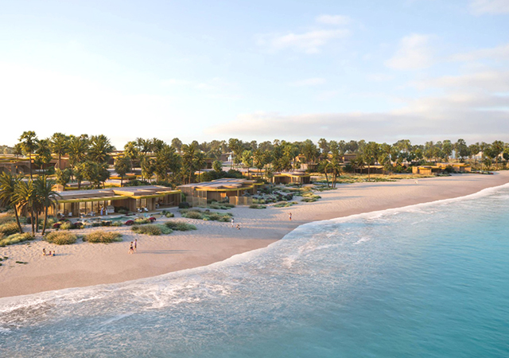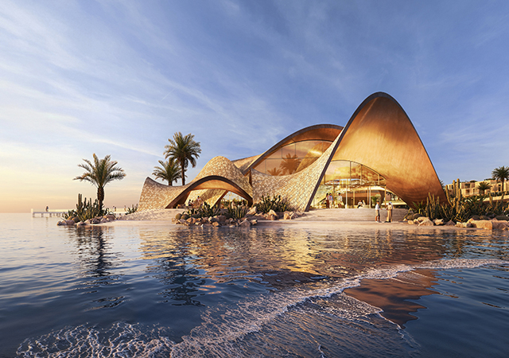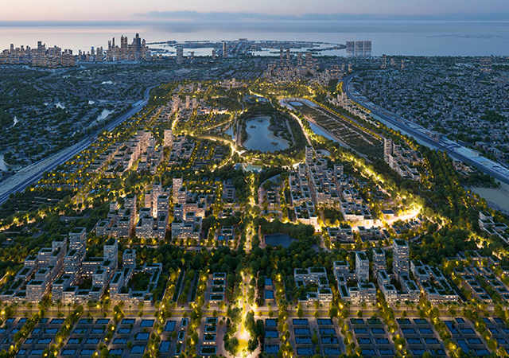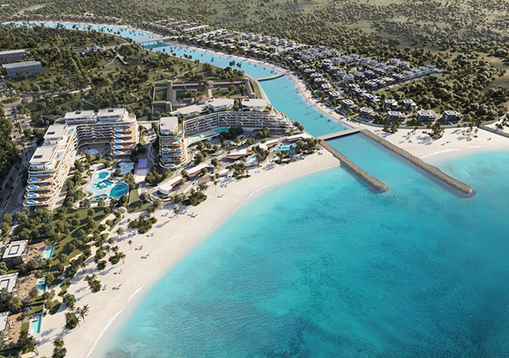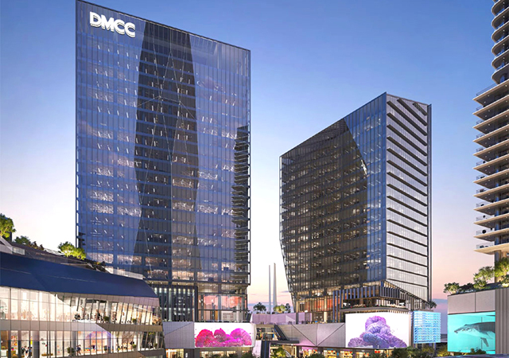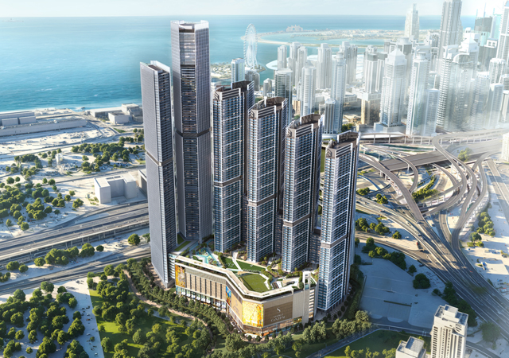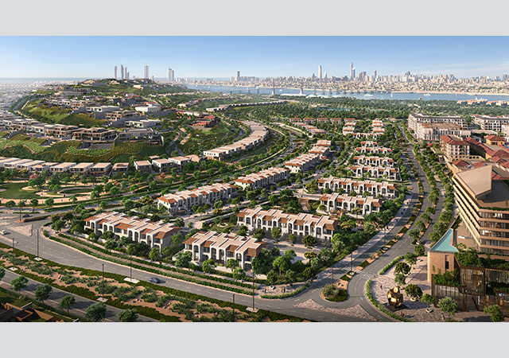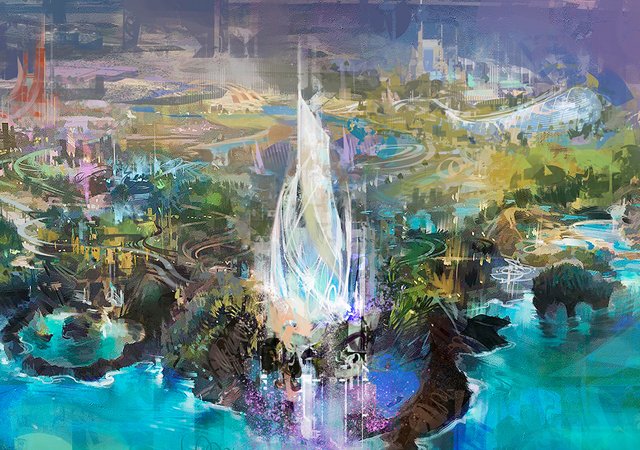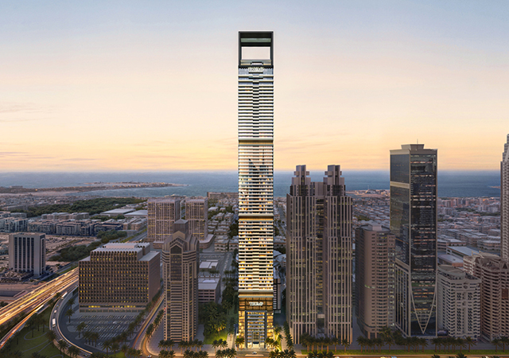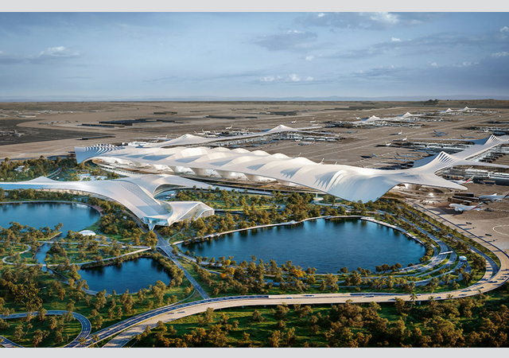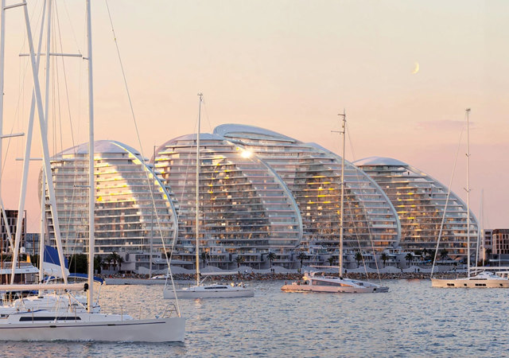
 Bright and tasteful ... rooms at the hotel.
Bright and tasteful ... rooms at the hotel.
The Jeddah Hilton, Saudi Arabia's newest deluxe property, is gearing to open its doors by June this year.
With over 420 luxurious rooms and suites, the hotel will be one of the largest in the Kingdom.
Located on the fashionable North Corniche, the hotel offers enchanting views of the city and the Red Sea.
The structure boasts a splendid interior with an impressive arcade lobby with palms, fountains, waterfalls and scenery lighting. All guestrooms have bright tasteful colour schemes, a glass front and a private balcony.
The reception atrium and garden court is one of the highlights of the hotel.
The atrium, which is 50 m wide and soars to an equal height, is conceived as an oasis with towering palms, natural rock walls, curved hedges and bubbling streams with bridges.
The streams cascade down a series of waterfalls against a rock wall, dropping 5 m through lush tropical plantings, alongside curved escalators.
The garden court at the base centres on an Islamic-style fountain with shade trees in a traditional pattern.
The Jeddah Hilton is expected to have a soft opening on June 1.
The hotel has four restaurants (Persian, American diner, roof-top, coffee shop), a Vienna cafe and 24-hour room service.
Its Congress Hall conference and exhibition venue will accommodate up to 2,500 guests, while its ballroom will accommodate 1,200 guests.
Other key facilities are 11 meeting rooms, a business centre, shopping arcade, a mosque on its premises, and covered parking for 500 cars.
The Hiltonia Sports and Health/Leisure Club provides indoor and outdoor swimming pools, a gymnasium, sauna, massage, three tennis courts, two squash courts and a bowling club. The hotel also has access to a private beach club and a Red Sea diving centre.
The Jeddah Hilton was built by Haif Trading and Contracting, a leading Saudi contractor. It was designed by WBTL, a top US architect based in Manhattan.
MEP work was executed by Thompson Engineering of the UK, lighting design by MBLD of the UK, landscape design (the atrium and garden court) by Philip Cave Associates of the UK, and interior work by KCA International of the UK.


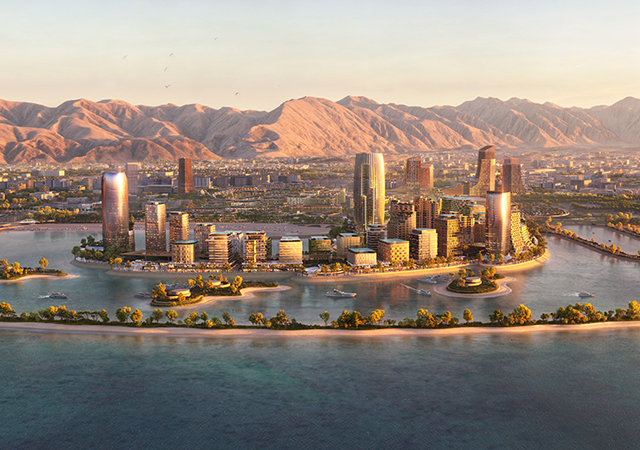
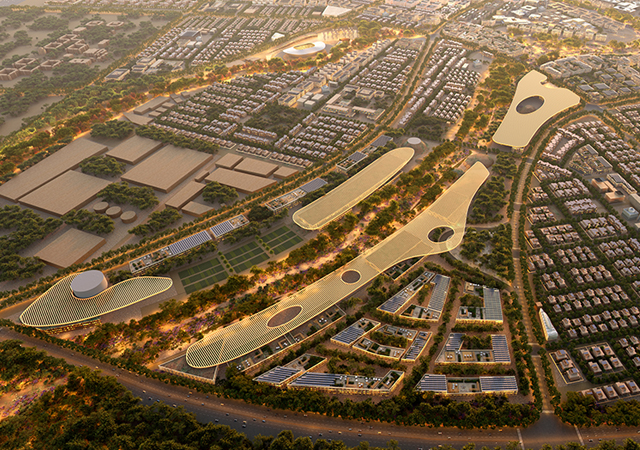
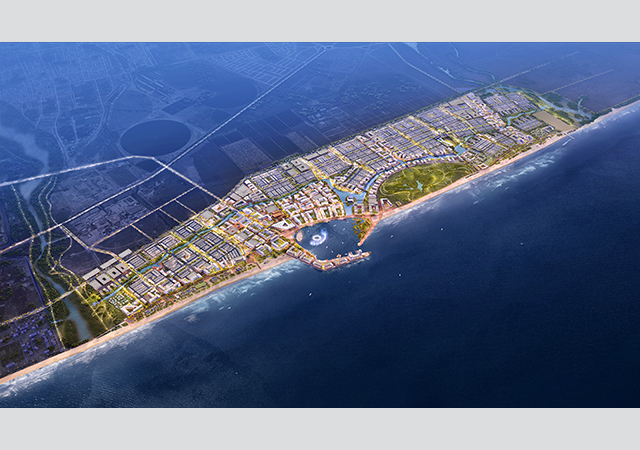
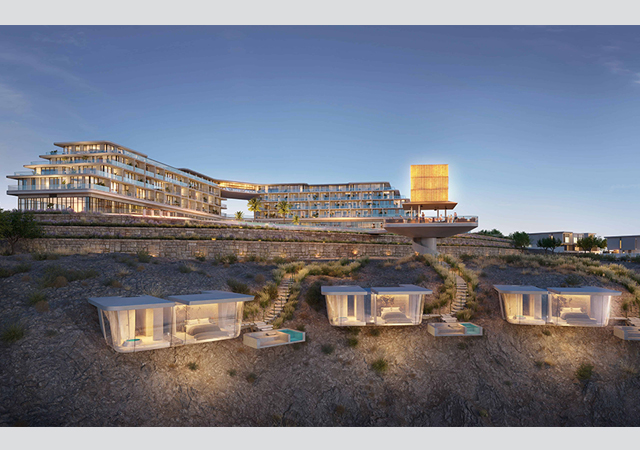
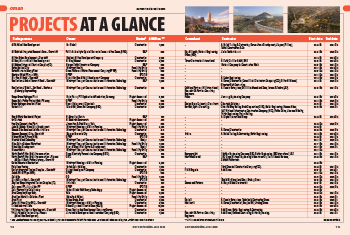
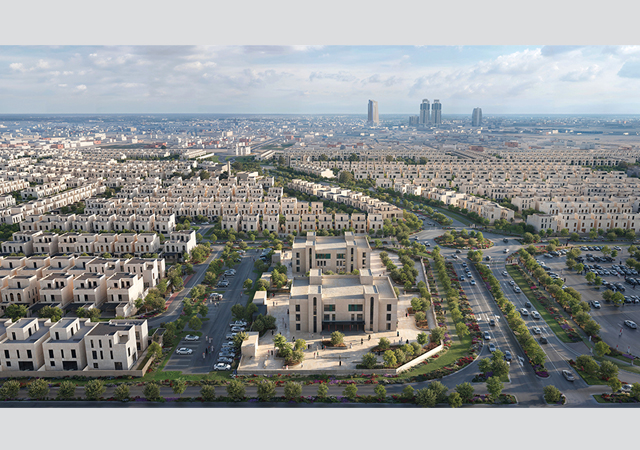
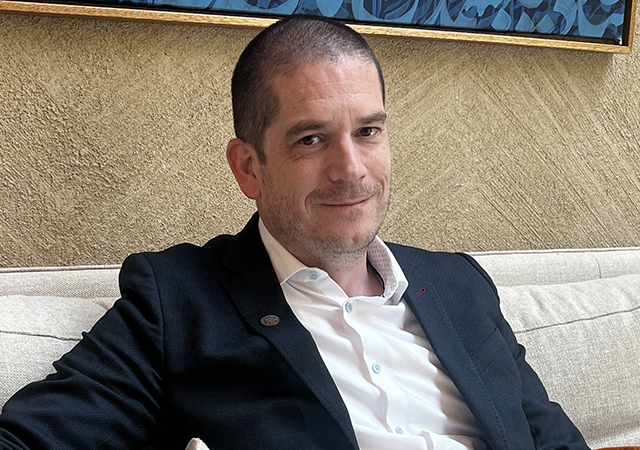

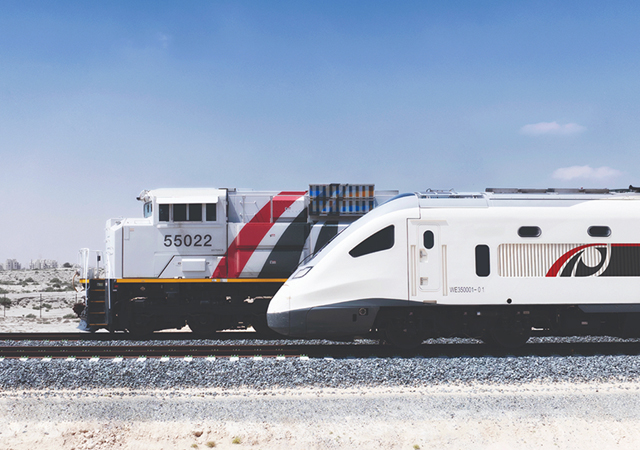
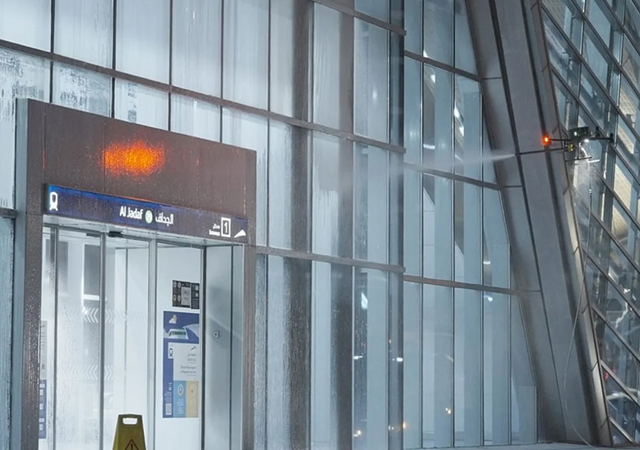
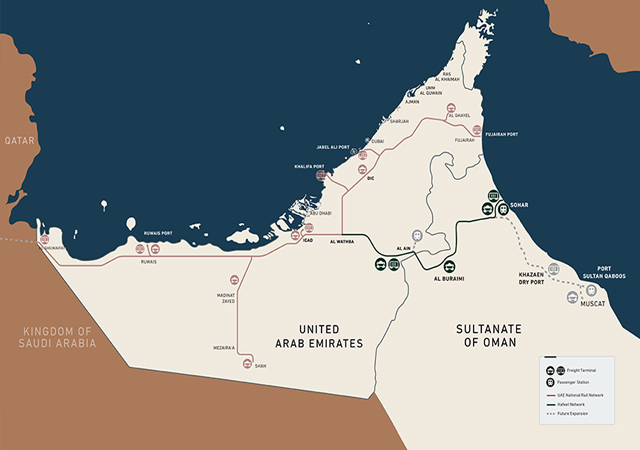
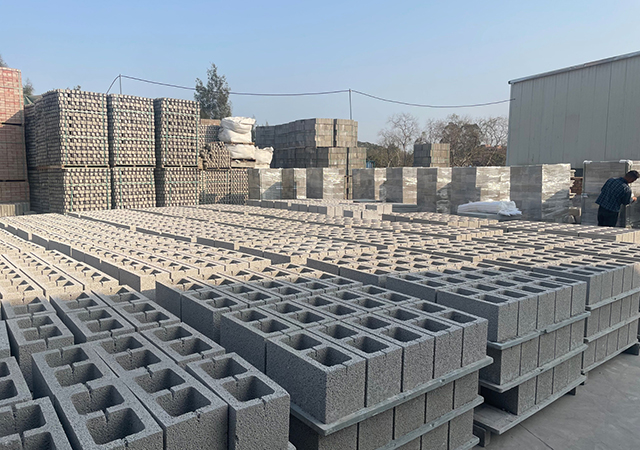

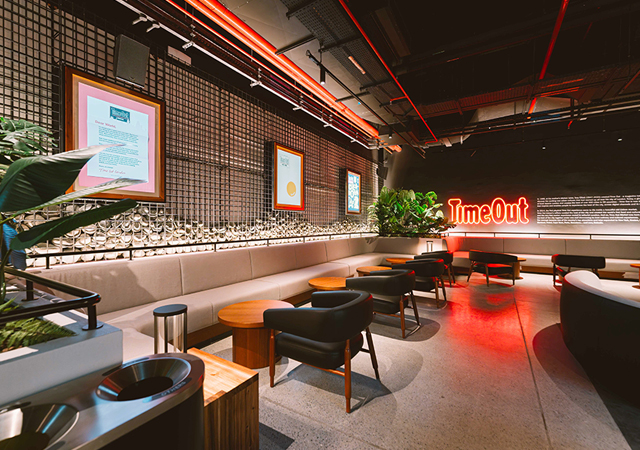
.jpg)
.jpg)
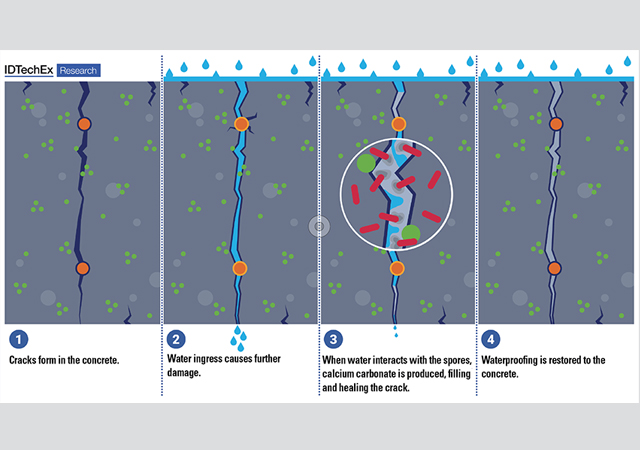
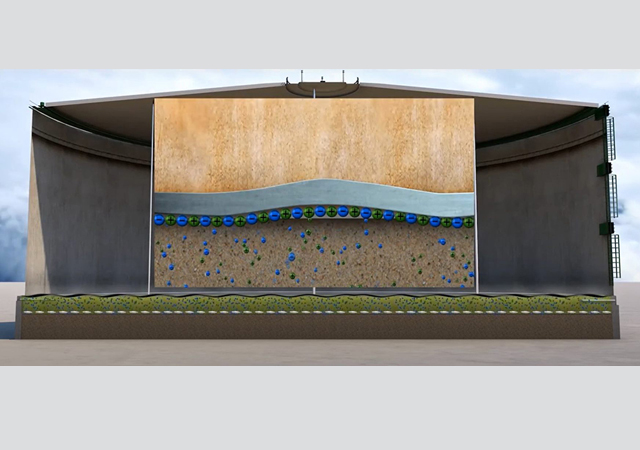
.jpg)
.jpg)
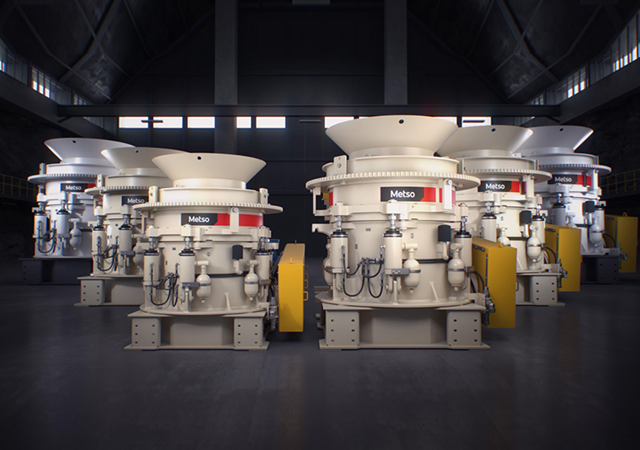
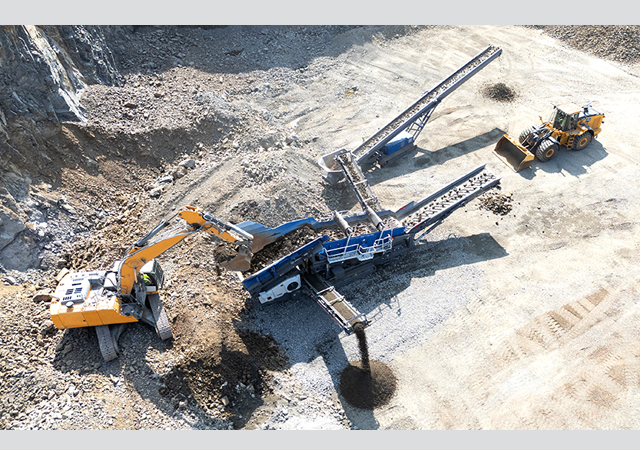
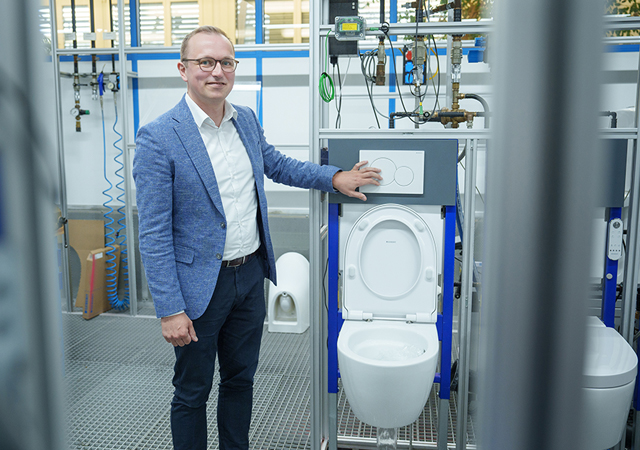
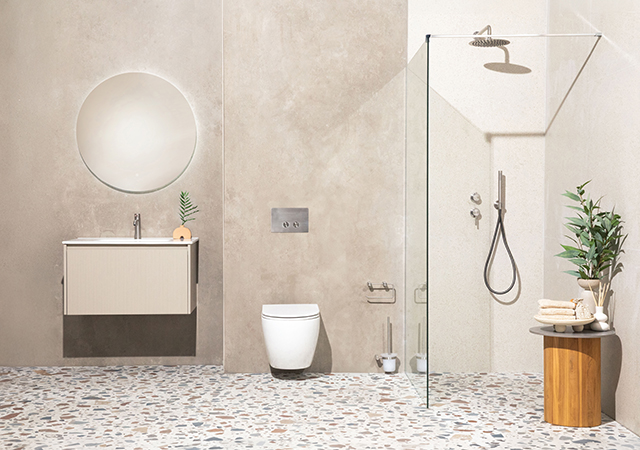
 Doka.jpg)
