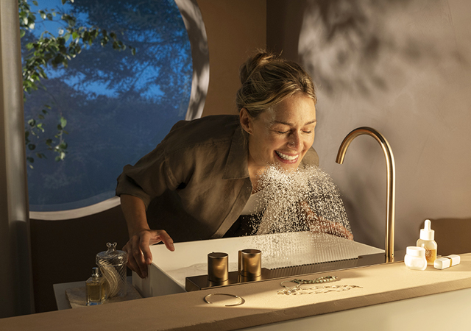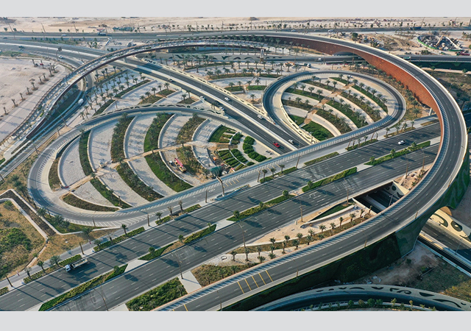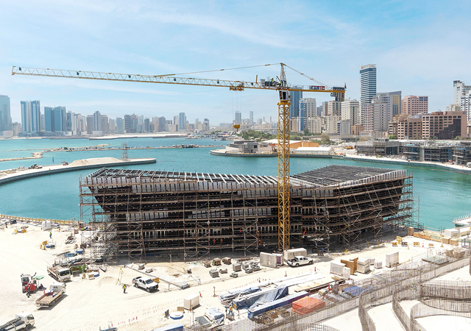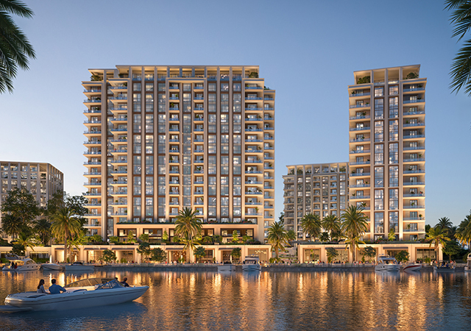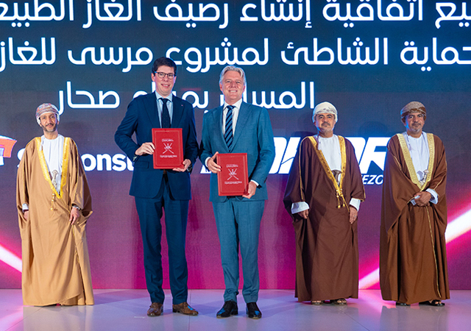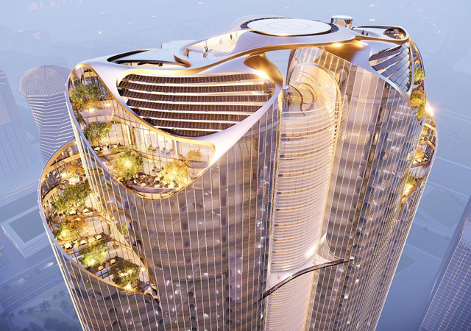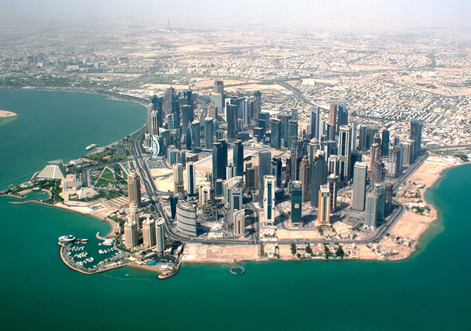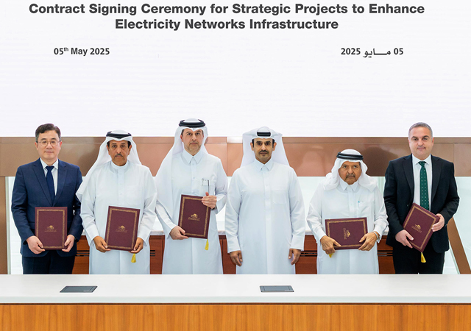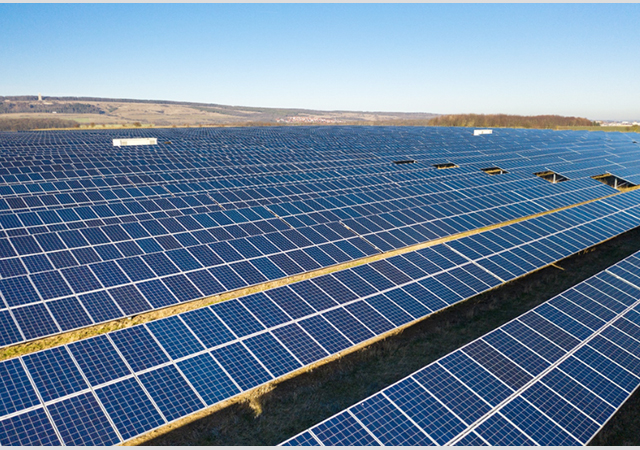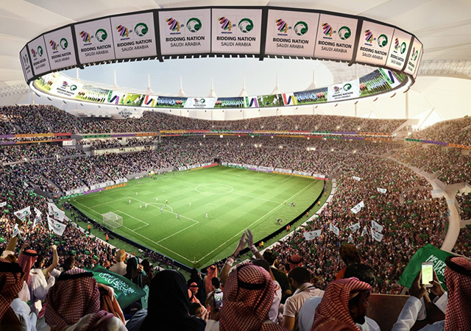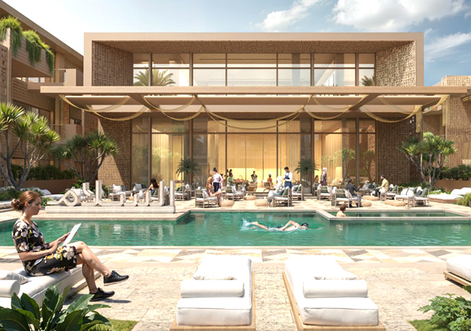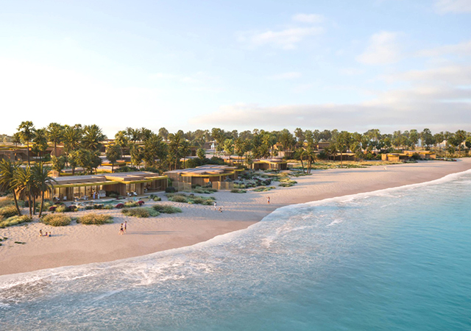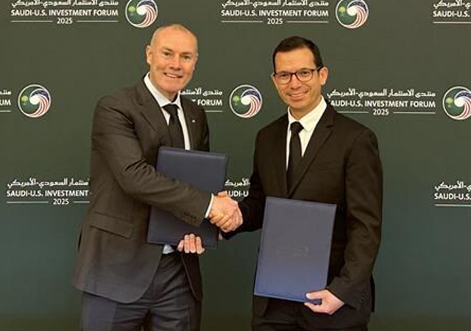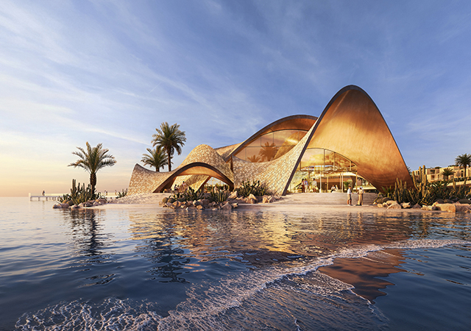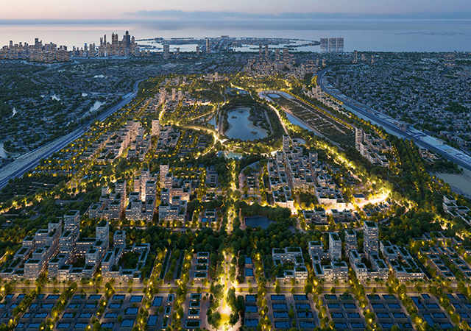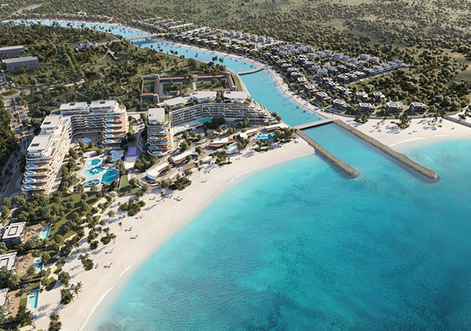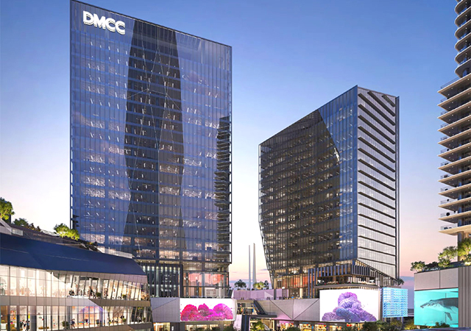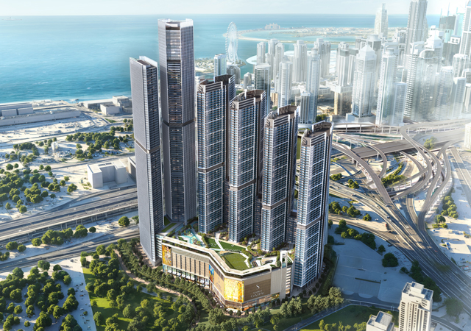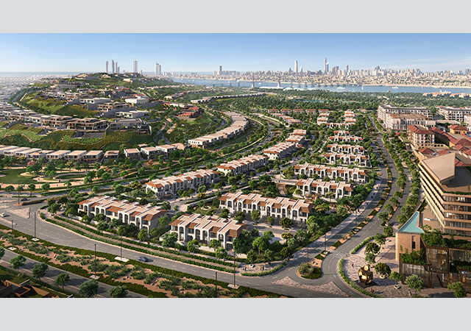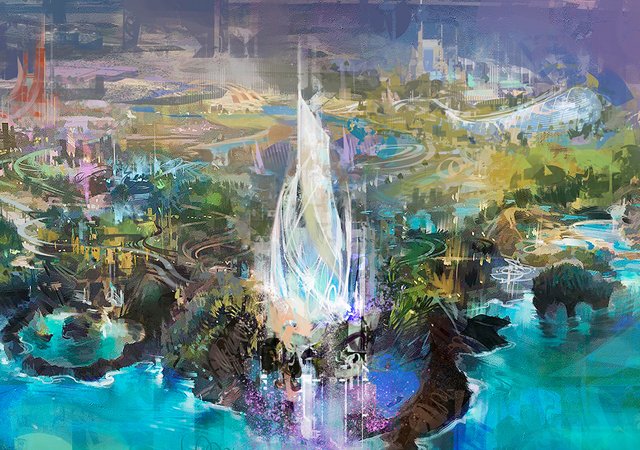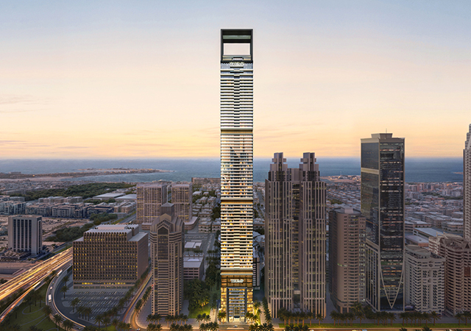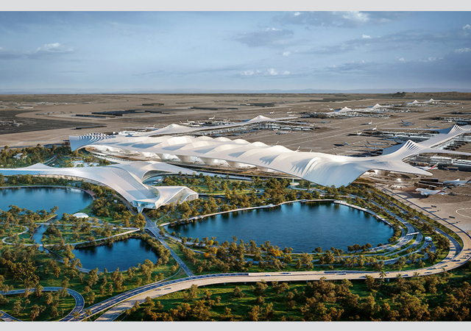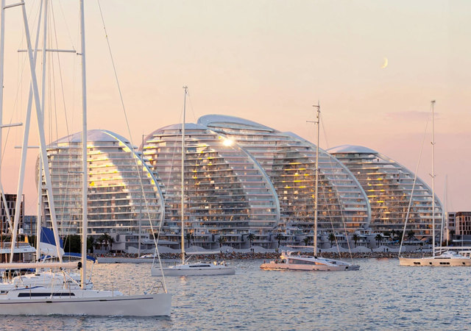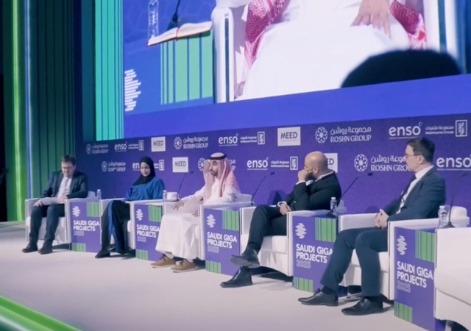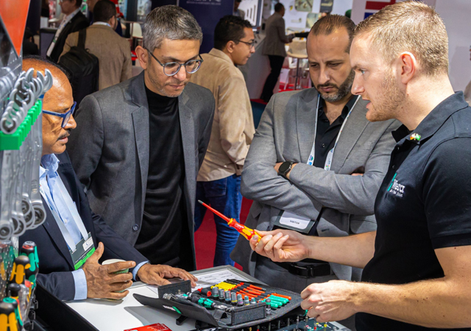
 An artist's impression of the new science and technology centre.
An artist's impression of the new science and technology centre.
A prestigious science and technology centre, which boasts metal domes for a theatre and an observatory is now taking shape over a 21,700 sq m site in Al Khobar.
The SR104.50 million ($27.87 million) Sultan Bin Abdulaziz Science and Technology Centre is being built for the Sultan Bin Abdulaziz Al Saud Foundation under a lumpsum procure and build (LSPB) contract by Almabani General Contractors. The consultant on the project is Dar Al Riyadh Consultants.
The project is believed to be the first of its kind in Saudi Arabia and second in the Gulf after Kuwait.
Functional spaces include a large atrium lobby, 175-seat hemispherical wide-screen theatre, 250-seat stepped floor auditorium, a gift shop, fast-food outlet, classrooms, a VIP lounge and meeting room, administrative offices and conference rooms, prayer halls, unfinished exhibit spaces, exhibit support and storage spaces, toilets, rooms for the security guard and mechanical and electrical areas.
Work on the project started in September last year and is scheduled to be completed in November 2002.
The project entails the construction of a science and technology exhibition and educational complex covering a built-up area of approximately 14,750 sq m on three major and one minor interior levels. The ground floor covers an area of approximately 6,600 sq m.
The structure will primarily consist of precast and cast-insitu concrete, stone cladding, architectural metalwork with glazed aluminum curtain-walls. It will include a 26-m diameter metal geodesic dome enclosure for the theatre and a 6-m diameter metal dome with a telescope for the observatory.
Finishes include casework, fixed seating for the theatre and auditorium and a broad range of high-quality interior finishes including suspended decorative metal ceiling grids.
Mechanical and electrical services encompass elevators and escalators, audio-visual and telecommunications infrastructure equipment, security systems, high-tech mechanical and electrical systems, fire protection piping and sprinklers.
Externally, the project calls for the erection of perimeter fencing, construction of vehicular and pedestrian access drives and gates, extensive pedestrian paved plazas, landscaping and irrigation, a feature fountain, water, sewer, fire protection and power underground utilities, underground water and sewage tanks, ancillary utility buildings, extensive lighting, signages and canopy shading devices for sections of the parking area.
''The construction of the foundations involved drilling of some 480 concrete piles,'' says project manager George Mouawad. Keller Turki was subcontracted for the piling work while Rashid Geotechnical Materials Engineers (RGME) undertook the geotechnical engineering work.


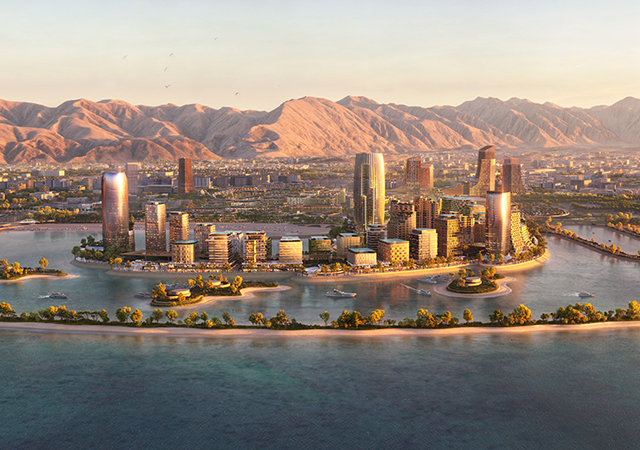
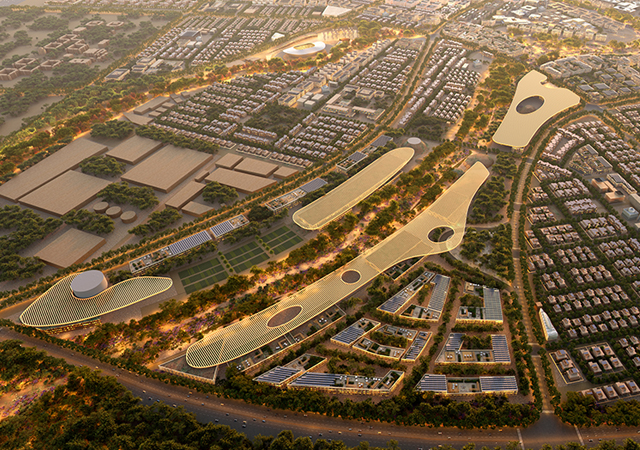
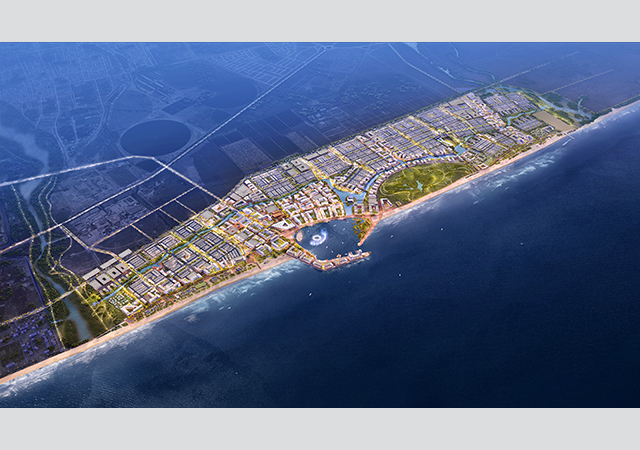
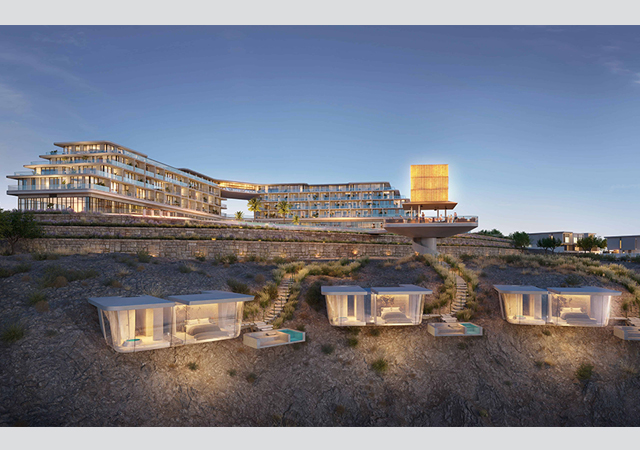
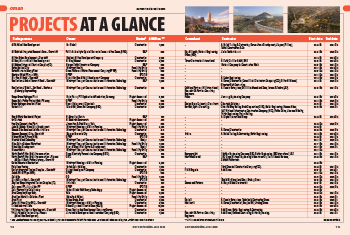
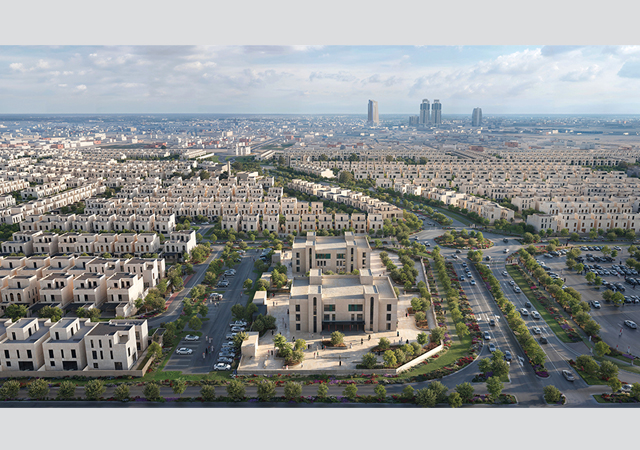
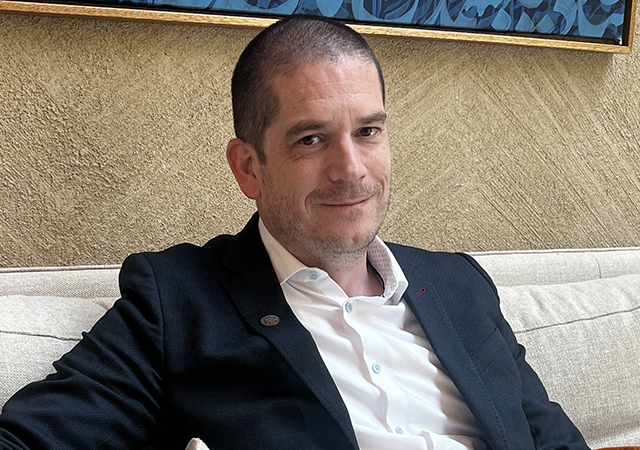
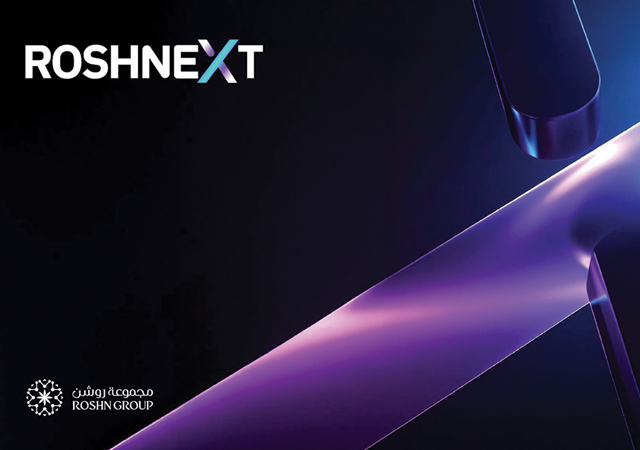
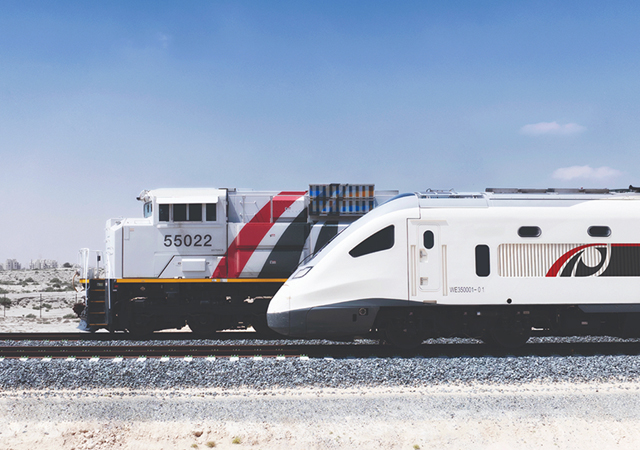
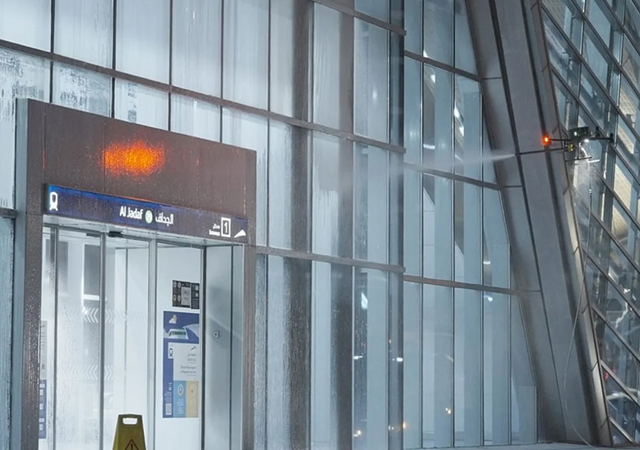
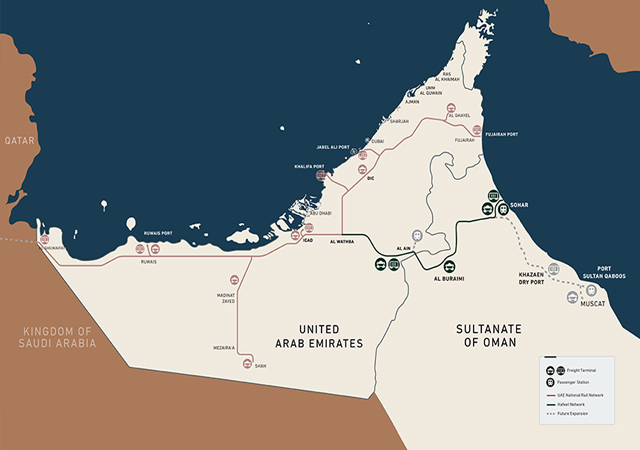
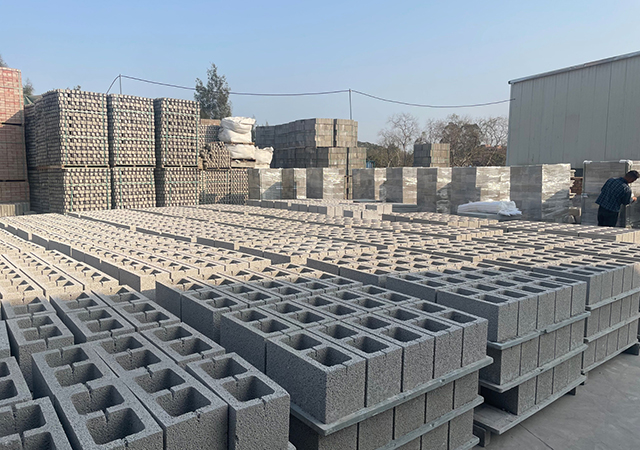
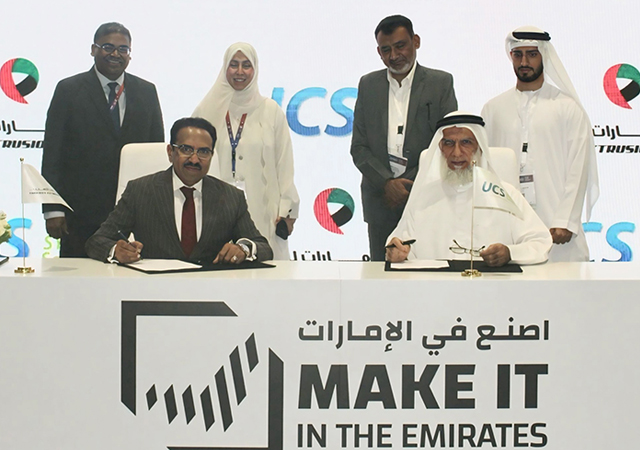
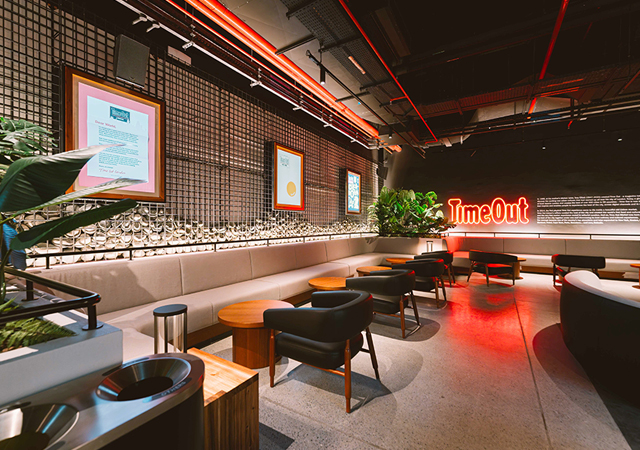
.jpg)
.jpg)
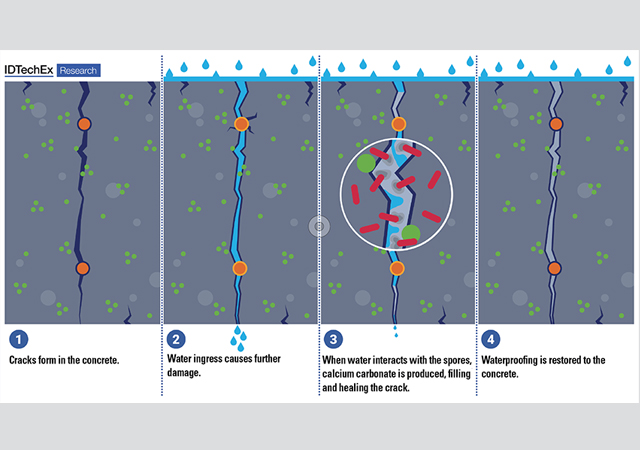
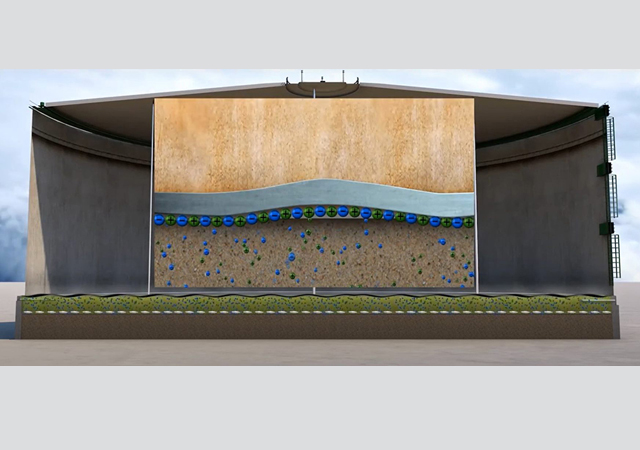
.jpg)
.jpg)
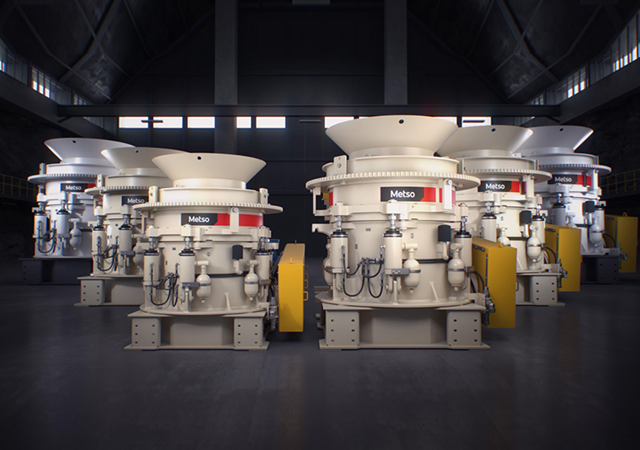
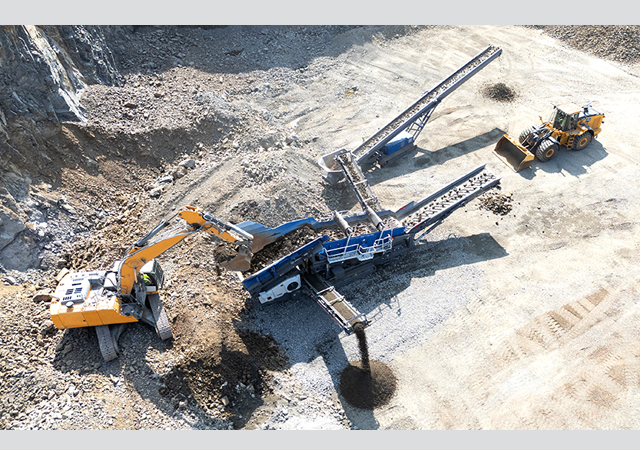
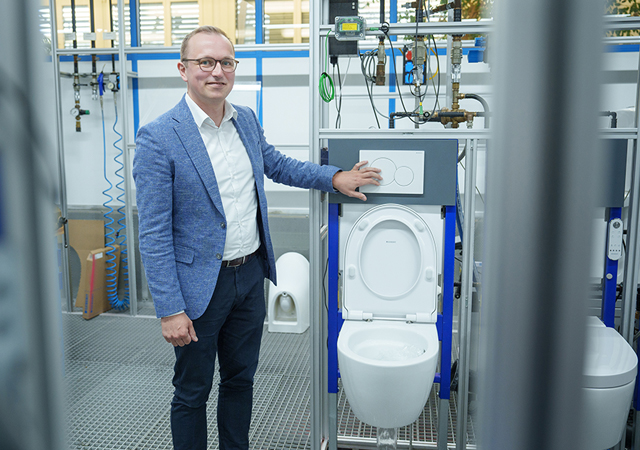
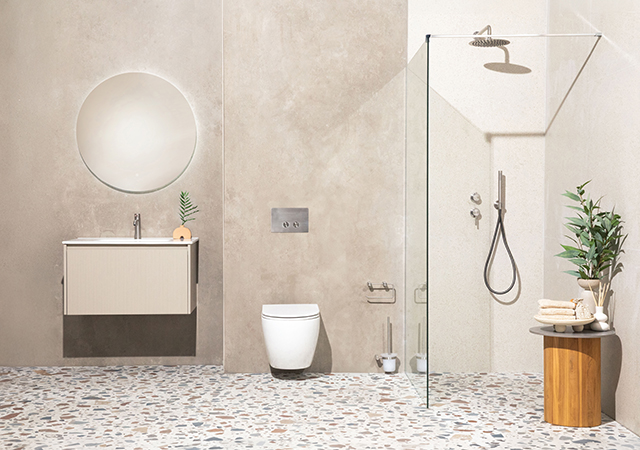
 Doka.jpg)
