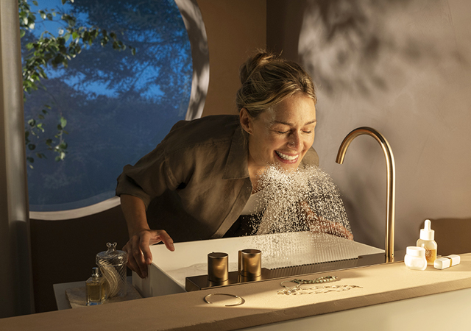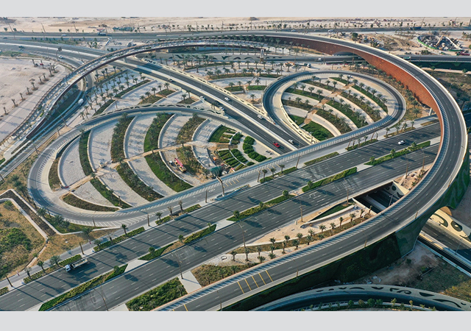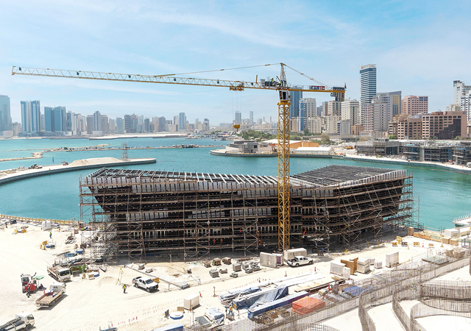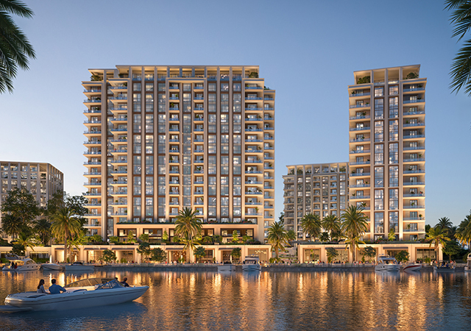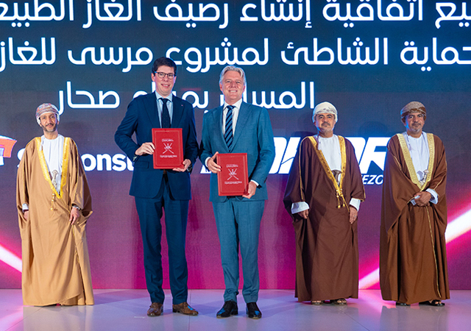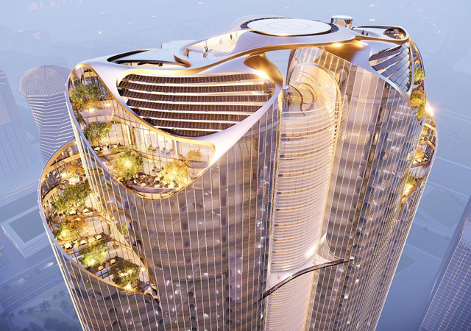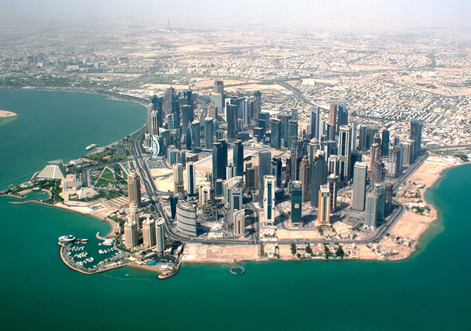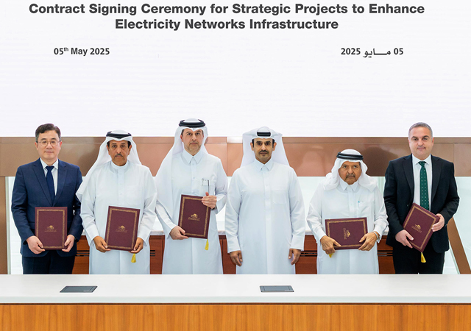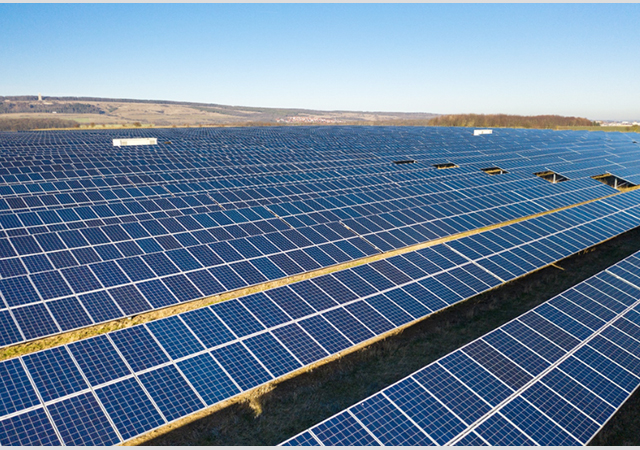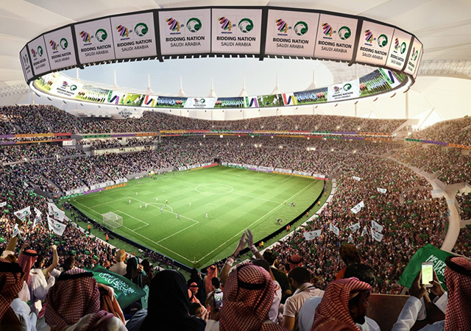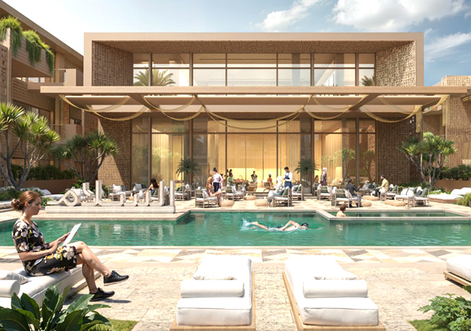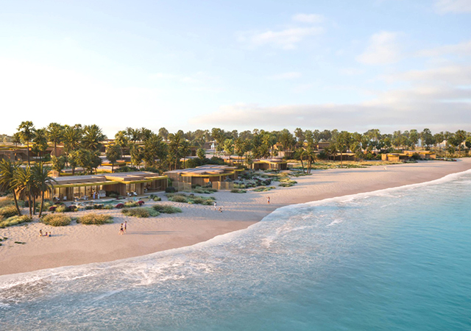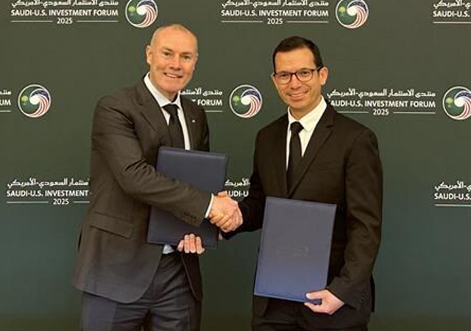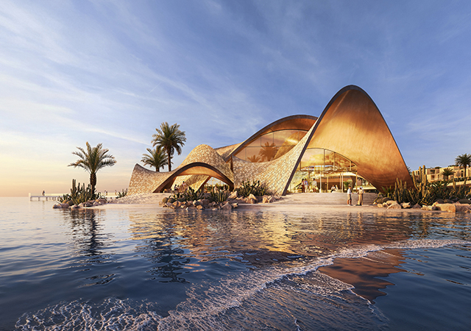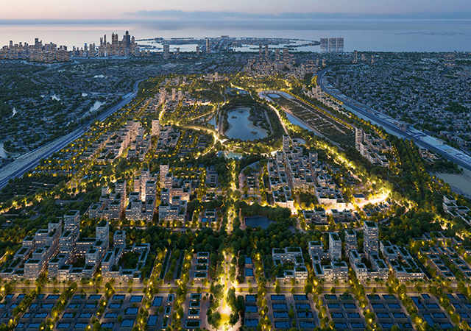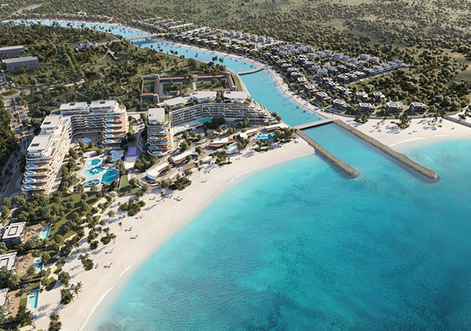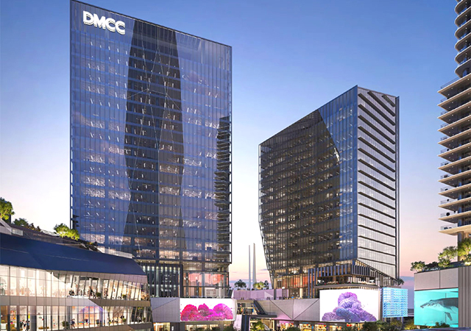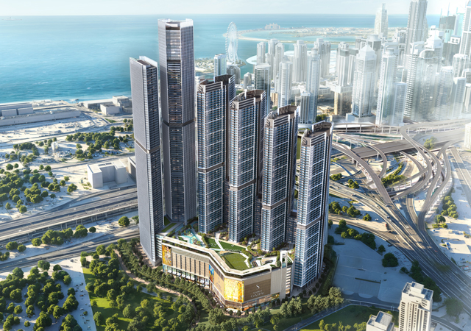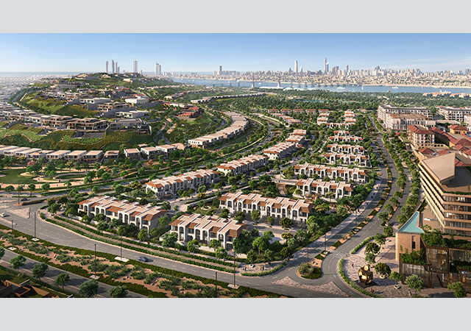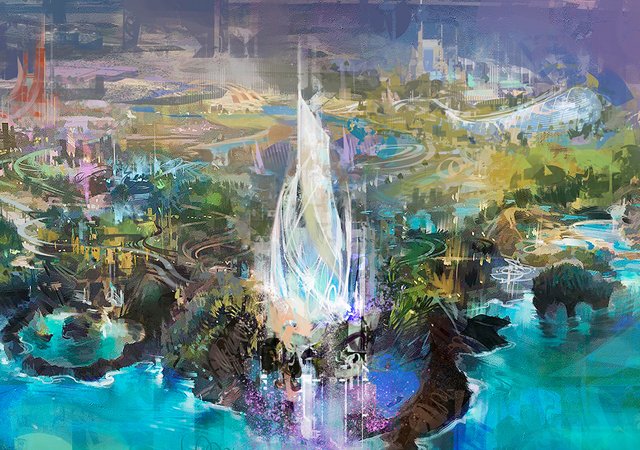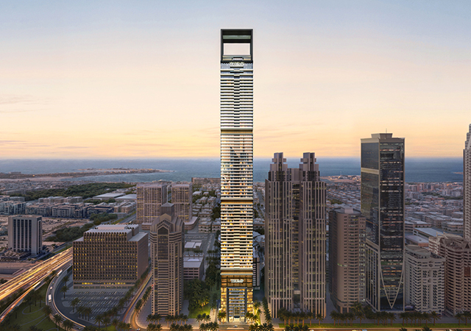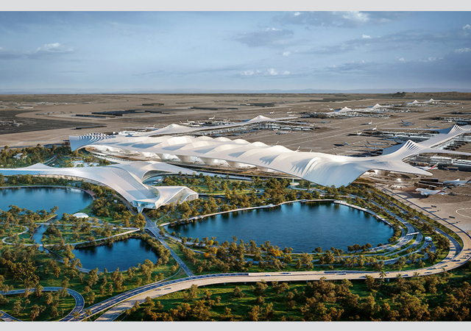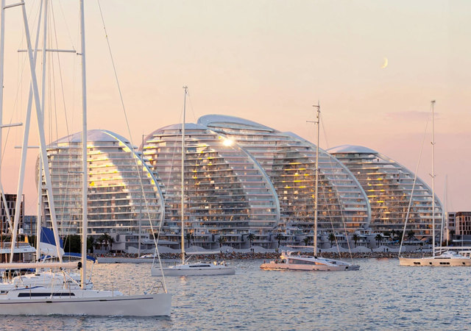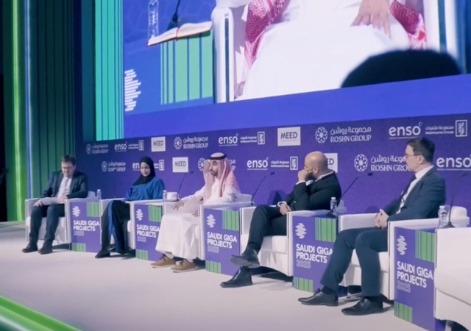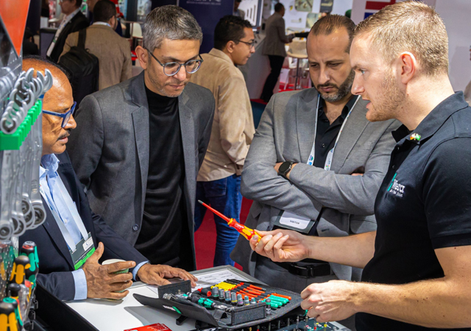
 Corniche Gardens ... residential landmark.
Corniche Gardens ... residential landmark.
Following the recent completion of its 'model' office building - the Farsi Centre - Zaki Farsi Engineering Consultant is pushing ahead with a residential landmark which boasts penthouses designed to offer the heights of luxury.
The Corniche Gardens is being developed over a 7,904 sq m site located at the intersection of Corniche Road with Sari Road, North Jeddah, overlooking the sea.
As with the Farsi Centre, Zaki Farsi Engineering Consultant is developing, designing and supervising the project. Al Redwan Group of Companies is the main contractor on the SR97.25 million project.
Mobilisation work on the project started in May last year and the complex is due for completion in September 2002. Construction has reached the ground floor level.
The complex comprises two 17-storey towers, with a penthouse on top of each and a two-storey recreation building nestling between the towers.
The total built-up area is 48,000 sq m. A single-level basement will accommodate a car-park for 137 vehicles while space will be available for a further 45 cars on the ground floor level. The two parking levels are connected. Each tower has two entrances - one for all the floors and a separate entrance for the penthouse.
The recreation building, which overlooks the sea, has a roof garden, swimming pool, squash court, gymnasium and health club. It also has a ballroom which can accommodate 200 people.
Every floor of the towers has two apartments, with two entrances each. The apartments comprise: an entrance hall, two salons, guest and family dining areas, a family room, a guest bedroom (or office), master bedroom suite, three other bedrooms, each with an en suite bathroom, maid's room, kitchen and laundry room.
At least six rooms in each apartment enjoy a full sea view, according to Engineer Mohammed Al Faramawy, marketing and sales manager.
The basement has two bomb shelters, and 70 store rooms in addition to the rooms for the mechanical equipment.
A surrounding 5,400 sq m garden contains a multipurpose playing court, fountains, running track, waterfall, duck pond, barbecue area, children's playgrounds and a covered water creek, with a fence surrounding the whole garden.
On the ground floor of each tower there are drivers' quarters, with separate sections for married drivers. The bachelors' section has a shared kitchen and toilets and showers cubicles.
The penthouse on top of each tower aims to offer the ultimate in luxury, providing uninterrupted views of the sea and the city of Jeddah. An internal staircase and full-glass elevators take residents from the penthouse to the roof lounge, which has a full-glass wall overlooking the roof swimming pool and the roof garden.
The complex sits on a raft foundation over pile caps with a flat slab superstructure. The structure has been designed to resist earthquakes and wind lateral loads.
Commenting on some of the difficulties presented by the site, Al Faramawy says: ''Construction of the basement level required the excavation of coral rock which had big voids leading to the sea. Dewatering works called for eight big pumps working round the clock for six months.
''Despite the problems encountered with the soil (coral) conditions, it is hoped that project will be accomplished within scheduled time.''
The subcontractor for piling was Bauer and for waterproofing was Sitaf Company
The building facade is marble-clad with aluminium windows. It has high-performance reflective glazing with no vertical nor horizontal obstructions to the view, There is an additional glass parapet on the inside to protect the sliding full-length French windows.
Being a top-quality project, the building has luxurious finishings throughout, according to Al Faramawy. The main entrance, connecting corridors, back lobbies, elevator lobbies on each floor of the tower and the recreation building all have marble cladding for the walls and floors. Interior areas have decorated false ceilings with luxurious chandeliers and light-fittings.
The main doors of all apartments are made of mahogany with a Guva texture with epoxy paint. The flooring of all rooms is marble with deluxe ceramic and fixtures for all bathrooms. Kitchens have full deluxe cabinets. All exterior walls are built using insulated block with marble cladding from the outside.
The building is served by six passenger elevators plus two elevators dedicated for the penthouses, In addition, the complex has three panoramic lifts for the penthouses and the recreation building as well as three small service elevators.
There is a helipad on the rooftop of each tower.
High-quality mechanical and electrical services include central TV and satellite; fire alarms and fire protection, security, camera and monitoring and central music and paging systems; central air-conditioning package units; garbage chutes; exterior and interior lighting; fire escape; telephone, fax and internet; and intercom connection. Each room has spare electric conduits for future usage.
The complex has a sewage treatment plant, with a capacity of 160 cu m, the output of which is used to supply toilets and irrigation. To ensure an uninterrupted water supply, the Corniche Gardens has 100 cu m reverse osmosis water desalination systems (RO) to supplement municipal water.
Elaborating on some of the highlights of the project, Al Faramawy, says: ''The complex is the nearest residential apartments to Jeddah centre that is available for sale.
"There is no intrusion from outside or from the drivers' quarters to the playground and garden and each floor has flexibility built in to combine both the apartments on the level into one.
To date some 1,500 tonnes of steel, 12,500 cu m of concrete has gone into the project which has required the services of 120 workers on site every day. Some 17,000 cu m of earthworks have been moved.
Meanwhile, the Farsi Centre, a business and commercial complex on Wali Al Ahd Street in the New Business Centre of Jeddah, was completed in February.
The project sits on a 2,775 sq m site and offers a built-up area of 27,000 sq m on 12 storeys.
It is claimed to be the first building in the Kingdom which involved the active participation of the business community in its design. Around 2,300 businessmen responded to questionnaires sent regarding what features they would like to have in an office complex, according to Al Faramawy. The feedback received was used in the design of the complex.
''This structure is like a floating deck having three basements below he groundwater table level. The building is basically one composite structure incorporating two separate towers with common elevators.
The three basements levels accommodate a 255-slot car-park with parking spaces on the ground level for 75 cars.
The complex also includes a restaurant, cocktail lounge, business centre, and a heath club including physical fitness and squash facilities.
The building enjoys a full view of Wali Al Ahd Street along its 100-m length and has two circular 'barrel-shaped' ends, with 300 sq m offices on each level offering a near 360-degree view of the street.
The offices are open-plan allowing the purchaser to tailor them to his requirements. The basic area of an office is 100 sq m with the flexibility of connecting two offices to occupy the entire floor area. Also the shops on the ground floor with their mezzanine level are available in different sizes..
The restaurant is located on the third floor and has its own entrance and elevator with full kitchen facilities and dumbwaiter.
The structure has a raft on piles foundation, with a flat slab superstructure and has been designed to resist earthquake and wind lateral loads.
''The three-level underground parking called for excavation up to 10 m deep, and required eight big pumps working round the clock for nine months to pump the water till the raft and seven concrete slabs were poured to resist the water uplift. In addition, 10 m shoring was done around the perimeter of the site to resist the side soil.
The building facade is basically structural glazing and marble with a glass ribbon area comprising high-performance reflective glass with no vertical or horizontal obstruction of view.
Vertical transportation is provided by six panoramic Mitsubishi elevators, one elevator and one dumbwaiter for the restaurant.
Mechanical and electrical works include the following systems: BMS (building management system), TV and central satellite, fire alarm and protection, security, camera and monitor, central music and paging and central air-conditioning chillers. Other facilities include garbage chutes, exterior and interior lighting, fire escape, sewage drainage connected to the public system, telephones, fax, internet, with optic fibre main system connection.
Other projects developed by Zaki Farsi Engineering Consultant include the Farsi Plaza on the Corniche Road, north of the Sheraton, the Corniche Plaza, and Hamra office complex.


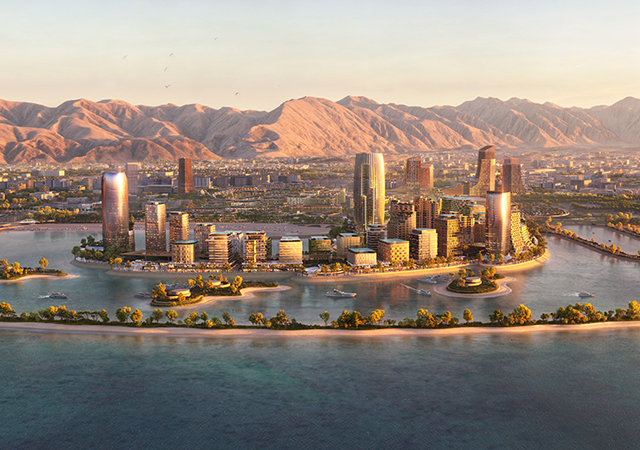
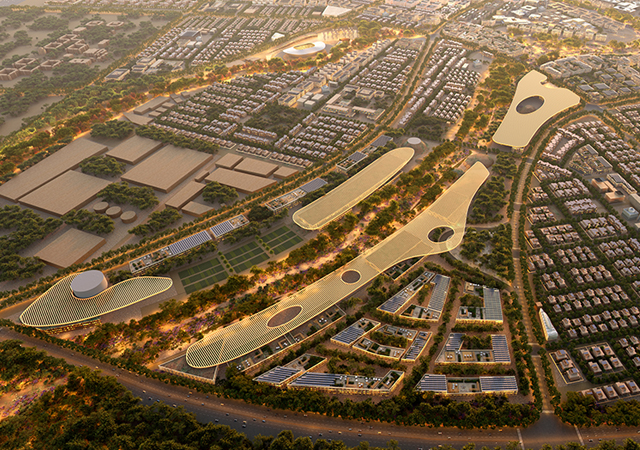
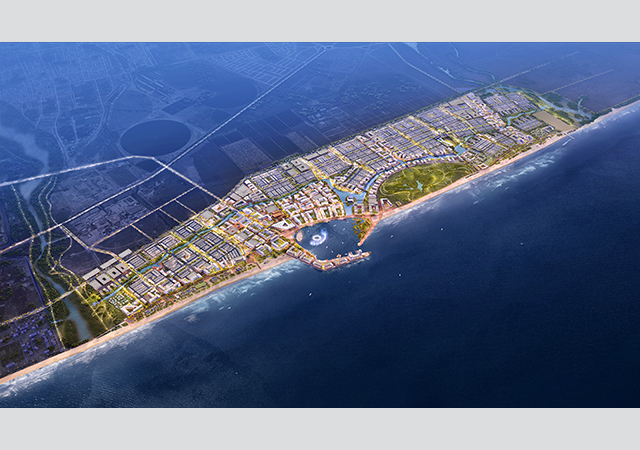
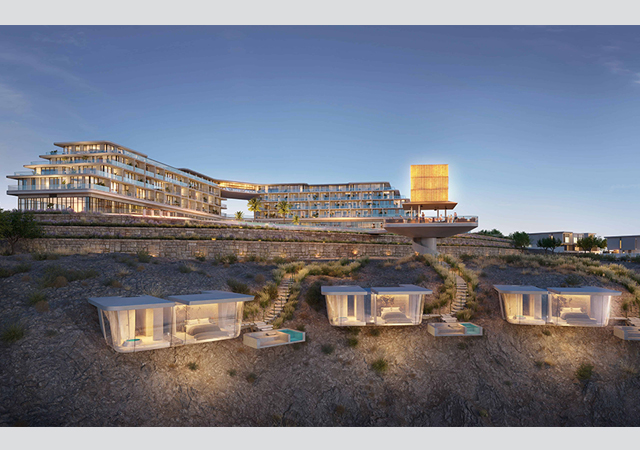
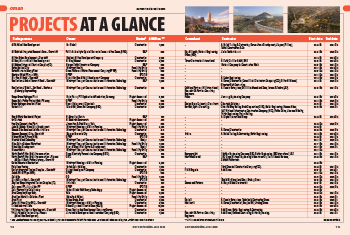
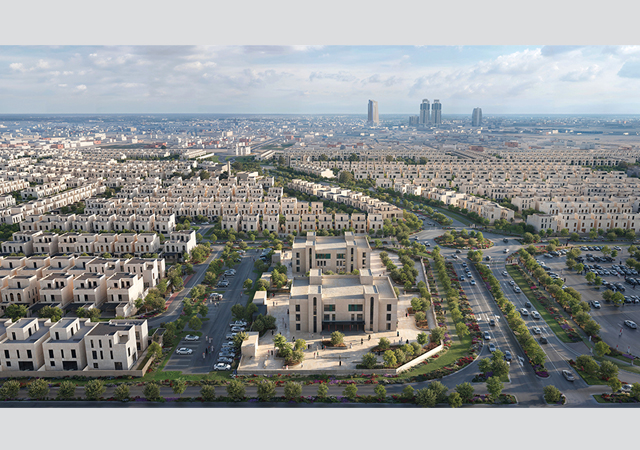
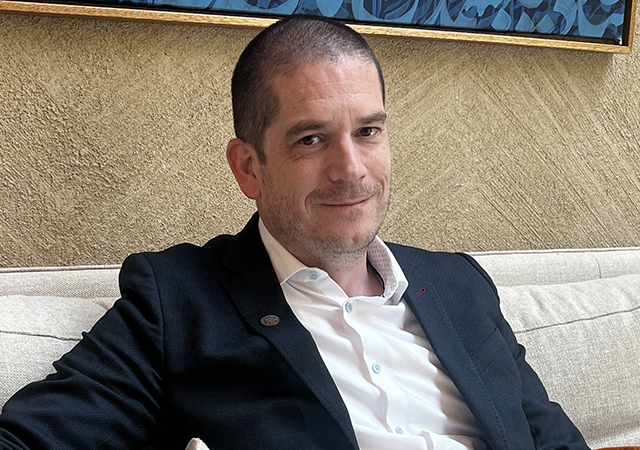
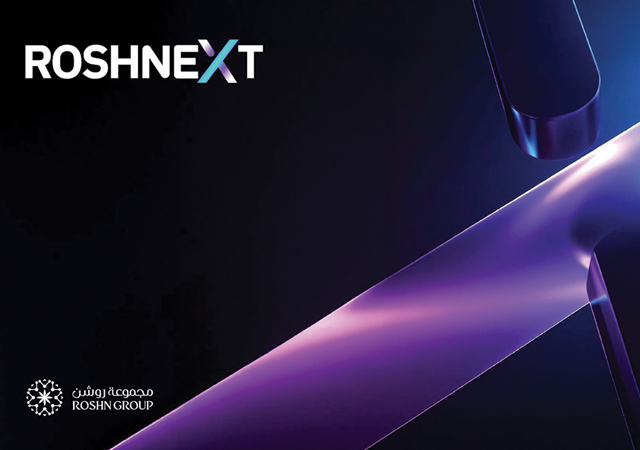
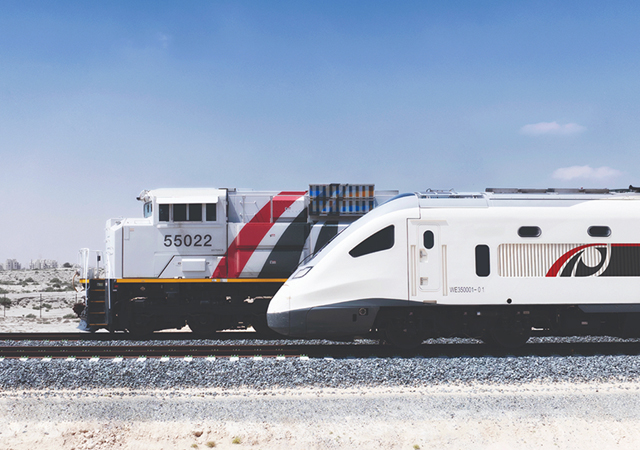
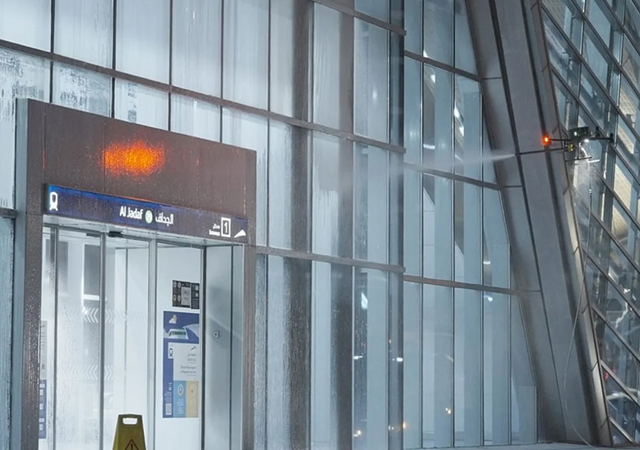
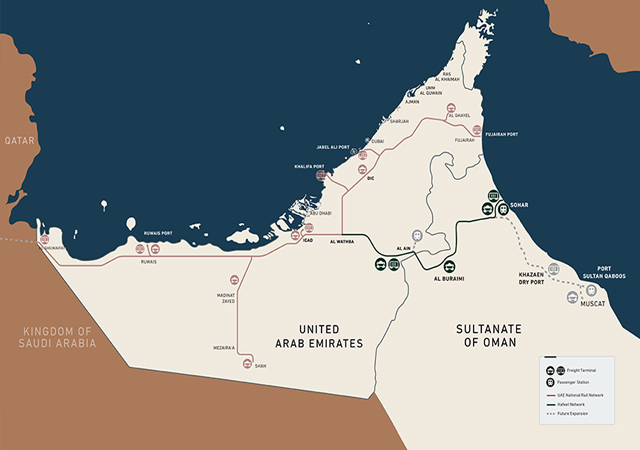
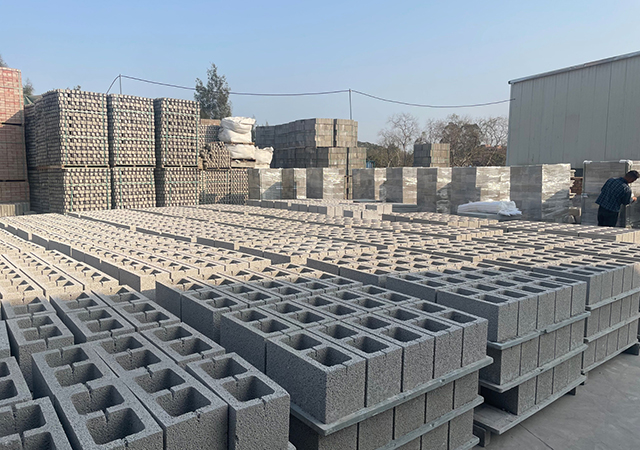
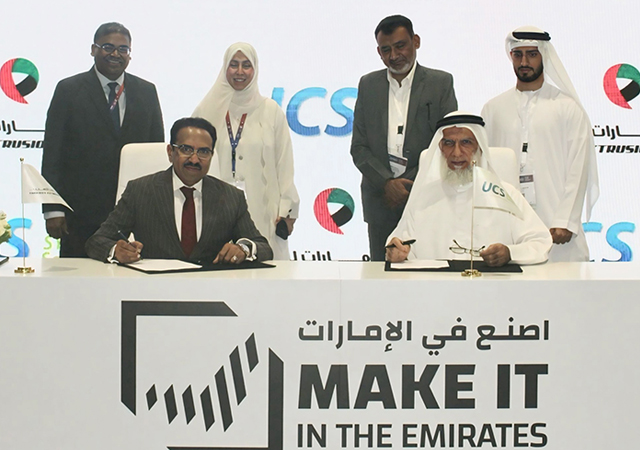
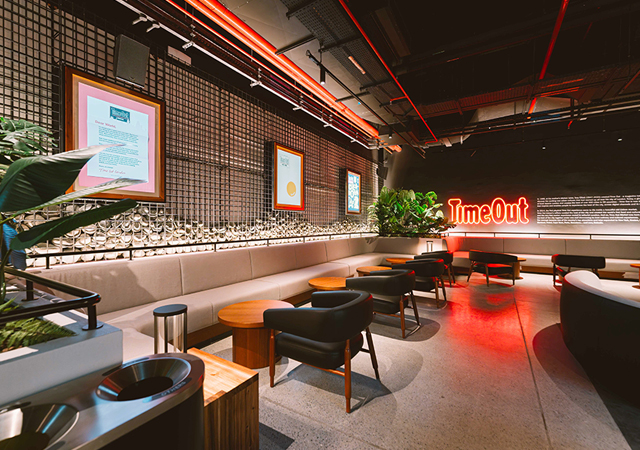
.jpg)
.jpg)
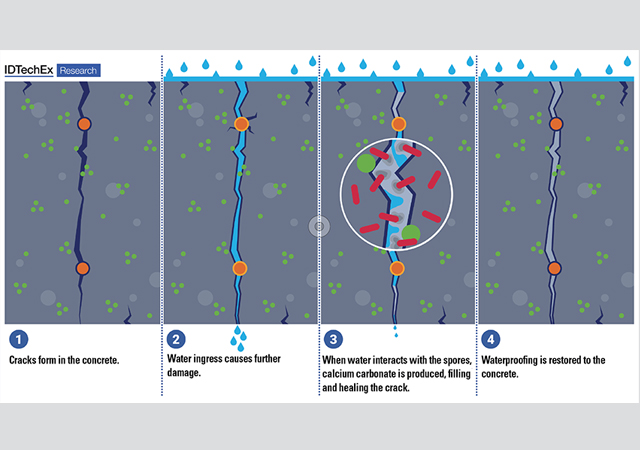
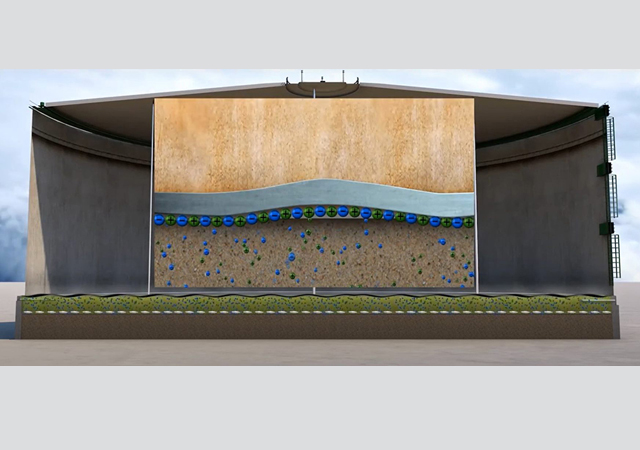
.jpg)
.jpg)
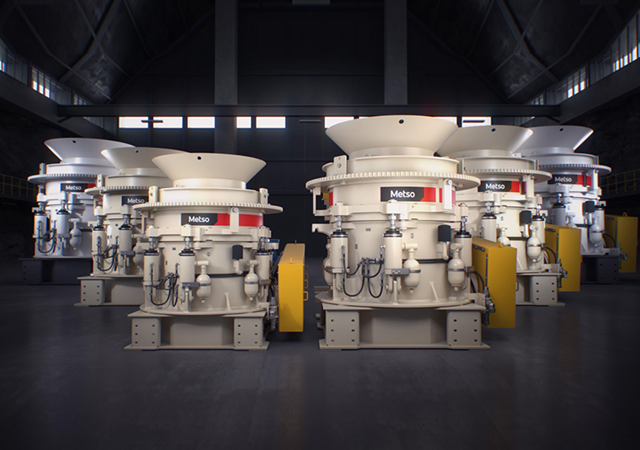
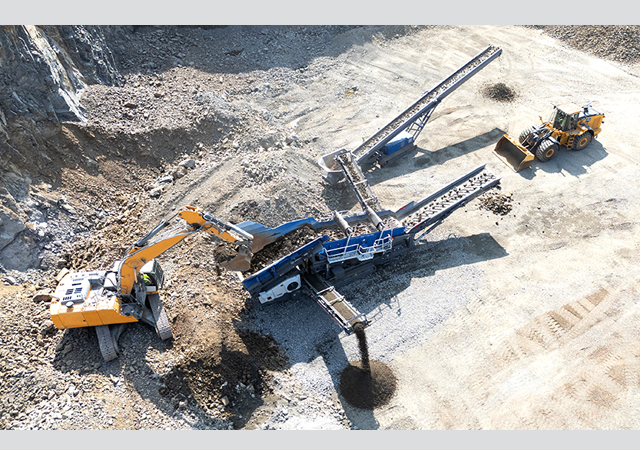
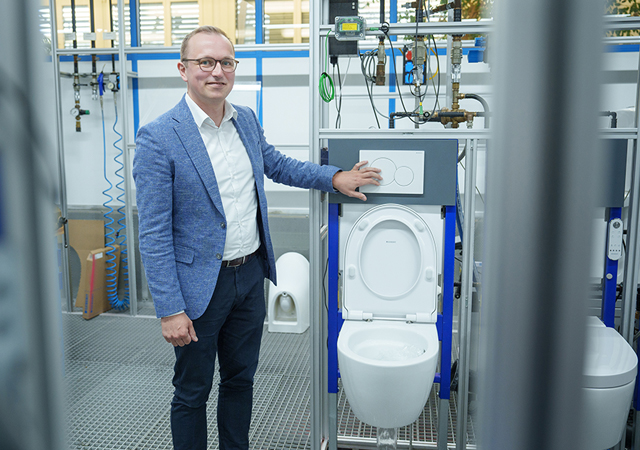
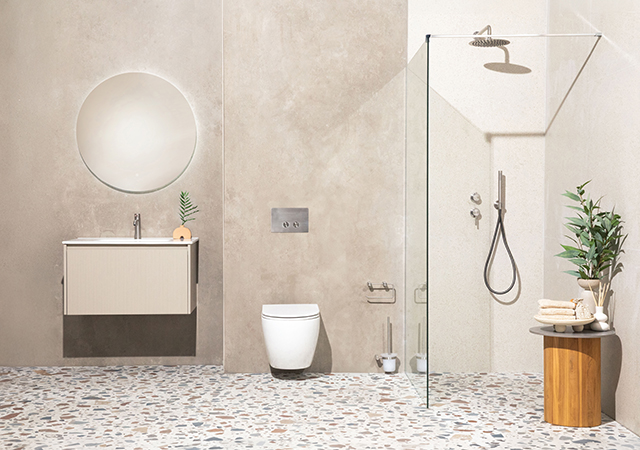
 Doka.jpg)
