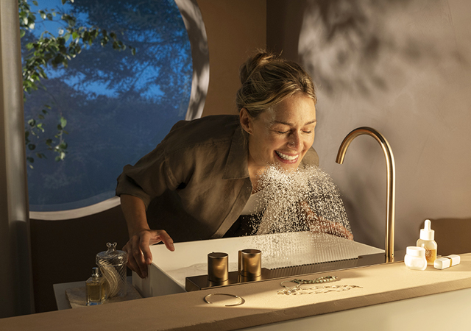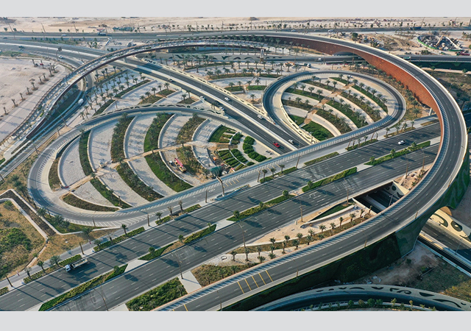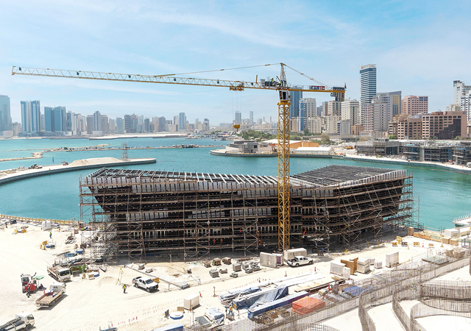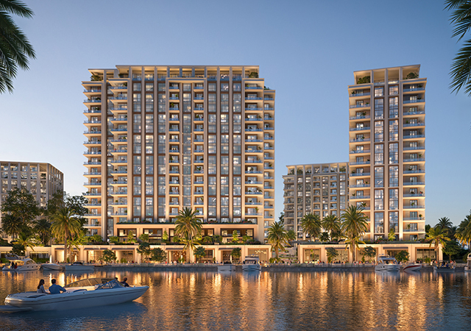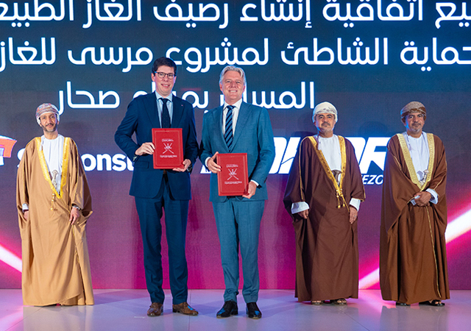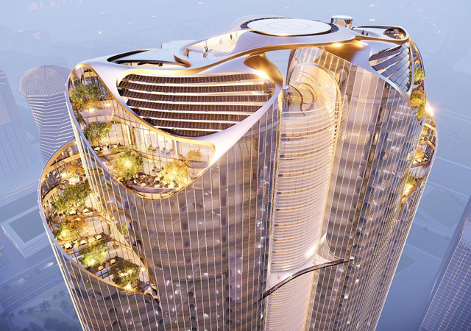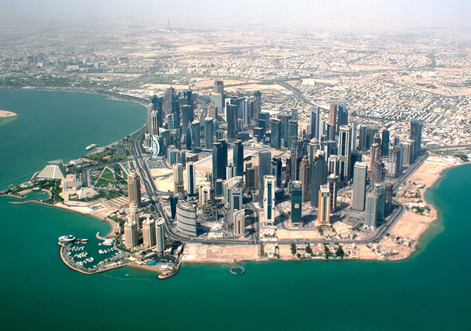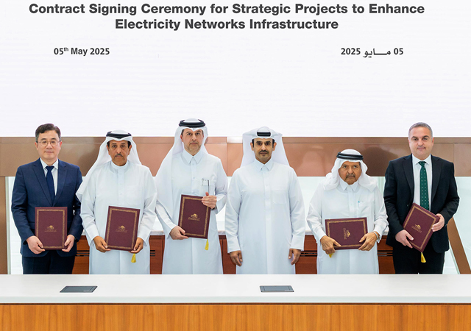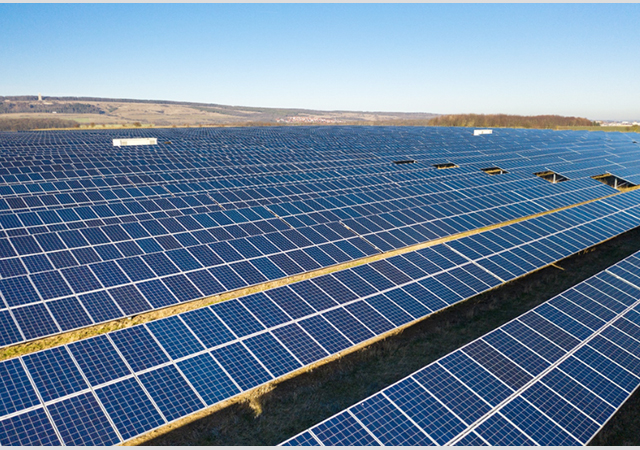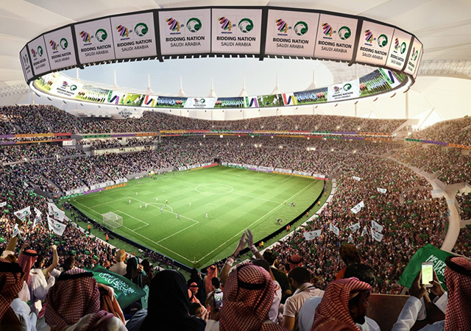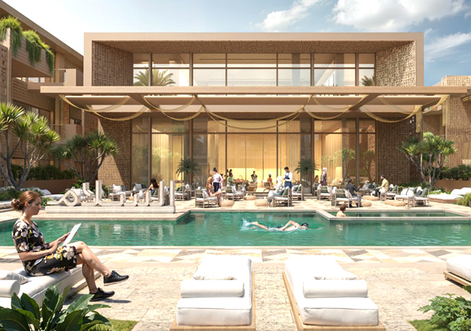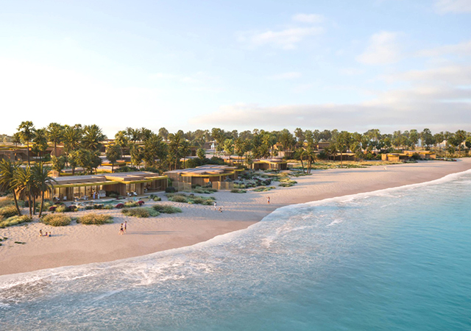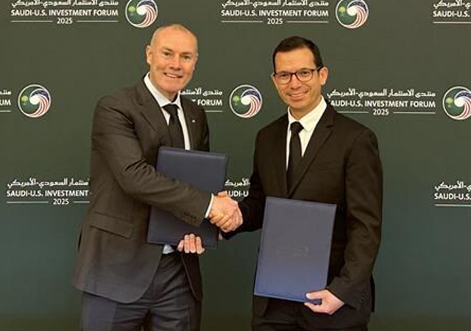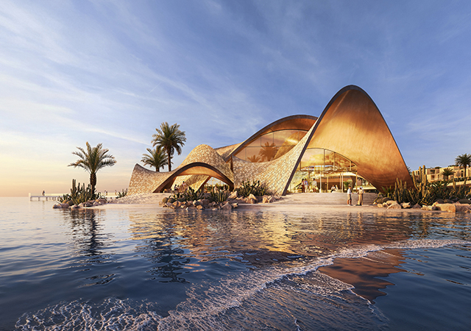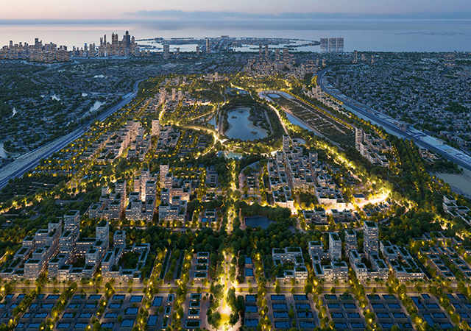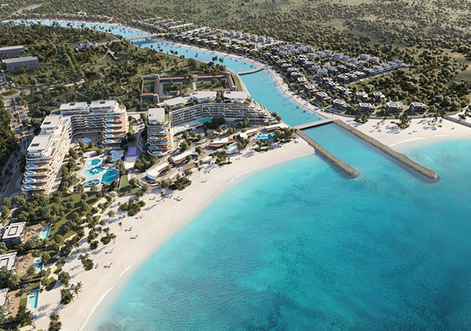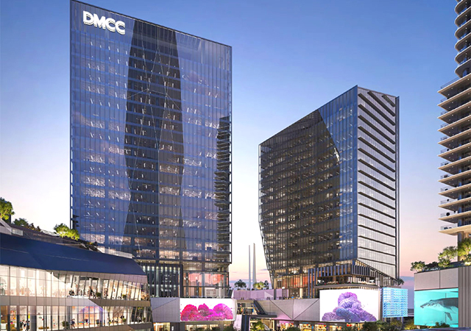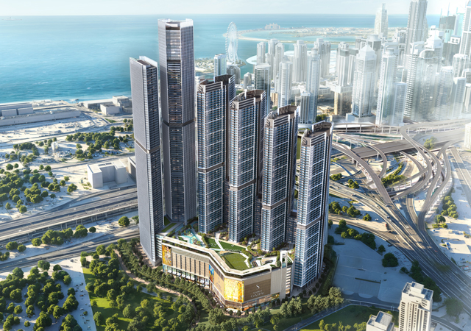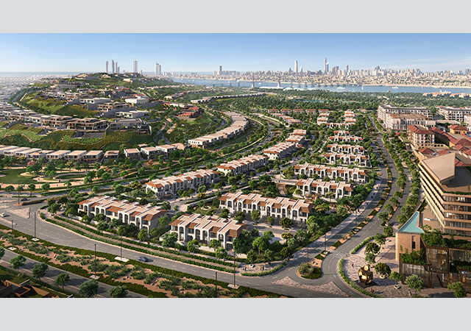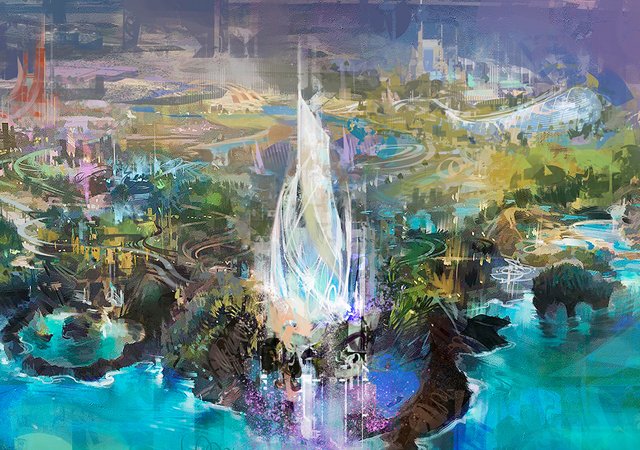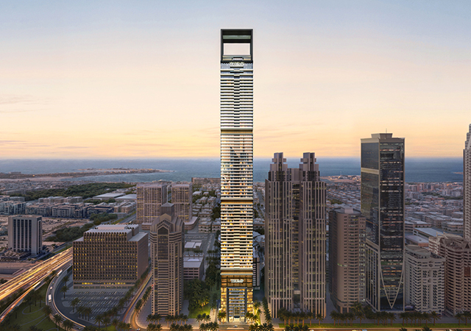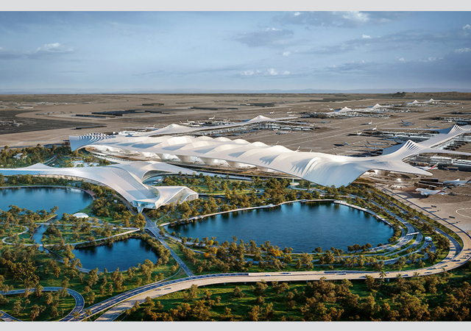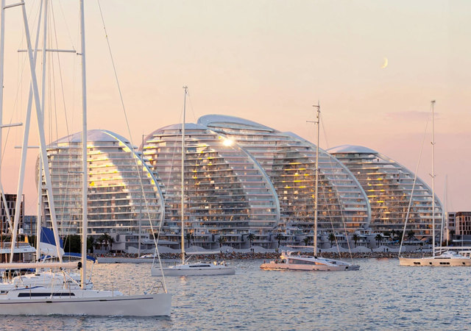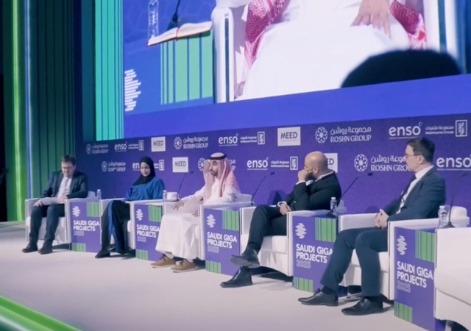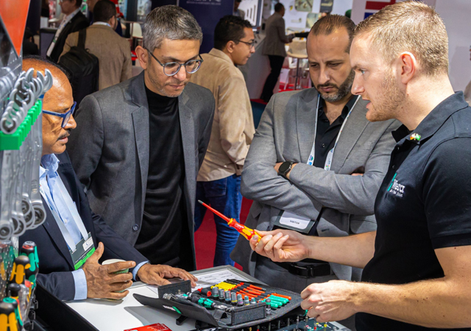
 Nearly ready ... the Kingdom Centre.
Nearly ready ... the Kingdom Centre.
THE Kingdom Centre with its distinctive tower rising 300 m over the heart of Riyadh is poised to be the largest, most modern mixed-use development in the Middle East.
A towering icon for the Kingdom's premier city just as the Eiffel Tower is to Paris and the Empire State Building is to New York, the development is a stunning offering of modern offices, business facilities, private residences, recreation venues, world-class hotel and a glittering shopping mall.
Now in its final year of construction, the Kingdom Centre will be the most prestigious business and residential address in Riyadh, dominating the skyline of the capital's premier commercial district as it straddles Olaya and King Fahad Road. It will have a gross built-up area of 185,000 sq m plus 115,000 sq m of parking space for up to 3,000 cars.
Designed and engineered by some of the world's most reputable architectural and engineering firms led by a consortium of Omrania & Associates (Riyadh, Saudi Arabia) and Ellerbe Becket in Minneapolis, US, the Kingdom Centre will benefit from the state-of-the-art engineering and construction and will feature modern, expandable building systems including smart escalators, elevators and climate management system and highly-advanced telecommunications and computer facilities and centralised waste disposal system.
Clad in glass and with an elliptical footprint, the glistening tower will rise 300 m from the centre of two podiums shaped like butterfly wings. The tower is topped by an inverted catenary arch 120 m in height with a viewing gallery at its apex offering a view over the whole of Riyadh.
With a total of 30 levels and two underground floors, the complex offers prime office space on the first 13 floors (some 29,000 sq m of gross built-up area) with its own five-storey-high atrium and basement parking. An internationally-managed full-service business centre will occupy the 14th floor, complete with conference facilities and an exclusive business club for prominent businessmen and the capital's top executives.
The next 10 floors will be the Four Seasons Hotel with 242 luxury guestrooms and suites. Some 40 residential apartments will be on the next four floors, each varying in size from 125 sq m to 320 sq m. Near the top on the 29th floor, are four luxury condominiums at 500 sq m. Each will be available for sale. The topmost 30th floor will be the future home of Kingdom Holding, the tower's lead developer.
The Four Seasons Hotel will operate a modern, full-featured 4,400 sq m column-free hall at the west podium, ideal for wedding receptions for up to 1,200 guests, conventions, exhibitions, product launches and seminars. The west podium will also house a 7,000 sq m sports club complete with indoor and outdoor sports facilities, spa, swimming pool, steam rooms, treatment rooms and various workout facilities.
A three-level shopping mall - one of the largest and most modern in the Kingdom - will occupy the east podium with some 41,000 sq m of gross lettable area. The mall converges on a magnificent open atrium, anchored by Saks Fifth Avenue, Marks & Spencer and Debenhams. Family-oriented shopping facilities will occupy the ground floor, including toy stores, sports, audio-video and music stores and various dining venues. The upper ground floor will feature fashion and jewellery boutiques, directly accessible from Olaya Street and from the dedicated parking. Level 2 is exclusively for women where they will have their own selection of choice shops, fashion boutiques and women-only spa, cafŽ and ladies' business centre.
The mixed use of the building required careful planning of lobbies and elevators dedicated for each function to ensure that every area of the building enjoys its own entrance and egress.
Omrania & Associates has been involved with the project since its inception and is currently undertaking the technical supervision of the construction.
The project has brought many challenges, not least of which was the selection of the glazing for the curtain-walling. The requirement was for a glass which would have low reflectivity of vision, high reflectivity of solar rays, low U-value but still give a true colour when viewing from the inside of the tower - factors which are not altogether technically compatible. This was coupled with the requirement for the vision and spandrel panels to have the same "look" from the outside to achieve the desired homogenous skin to the tower.
The tower is founded on a 4-m-thick concrete raft. Extensive probing at the original founding level raised doubts over the suitability of the bearing strata. This resulted in the excavation of a further 2 m of rock to achieve a sound bearing level. Pressure grouting was then carried out to ensure that the rock underneath was solid and that there were no voids.
The podium foundations consist of a basement slab with thickenings under columns and walls. Considerable care was taken to ensure that the waterproofing to the basement was continuous as groundwater levels in Riyadh have been rising over the past few years. The structure comprises reinforced concrete, column and beam construction with precast, prestressed, pretensional hollow-core units forming the structural slab. The typical span is 9 m. The use of precast units for the slab significantly reduced the formwork and staging requirements.
The tower structure rises to 180 m in reinforced concrete. The structural system consists of an external frame of columns and spandrel beams with a central core. The floors, acting as diaphragms, connect the external frame and the central core. The tower floors were constructed using a Peri Flying Formwork system, which resulted in an output of a floor every seven days at peak (See pg 143).
For the final 120 m up to the viewing gallery, the structure is steel due to the complexity of shape. The viewing gallery was constructed at the 180-m level and then jacked into its final position at the top of the tower in two lifts of 60 m.
M&E Services
The Kingdom Centre - by the very nature of its design - is extensively serviced with mechanical systems to control the internal environment. Not only do these systems have to cope with Riyadh's climatic conditions, but for four hours each day, support the whole of the building's air-conditioning load without the use of the electrically-driven vapour compression chilled water refrigeration machines, due to restrictions imposed by the Saudi Electricity Company (SEC).
The building and the various elements used in the construction were analysed using thermal modelling software to determine the hour-by-hour, day-by-day cooling requirements for a complete year. This resulted in the use of a central chilled water plant supported by a thermal energy storage (TES) system, providing 5,700 ton/20 MW of cooling capacity to the development. The TES provides for the whole project-cooling load for the four hours when use of the electrically-driven chillers is restricted.
The air-conditioning systems installed throughout the building use a variety of systems - VAV (variable air volume), constant volume and fan coils - to maintain the internal conditions. In the tower, the air-handling equipment is located on four technical levels, while the west podium is served by three main plant room areas and the east podium by two main plant room areas.
Electrically, the design for the Kingdom Centre is based on the latest international and local codes, providing maximum energy saving and using the latest technologies to achieve efficiency and safety. Lighting control in public areas is via a building management system (BMS); other local lighting control systems are used in other areas to provide different lighting schemes and energy-saving.
Power distribution is based on medium voltage (MV) throughout the project, using MV switchgear, dry-type transformers, low-voltage distribution boards, low-voltage cables and bus ducts.
Medium voltage generators supply 4 MW of standby power supply to backup all life safety equipment such as lighting, smoke control, security systems, fire alarm system, elevators and essential loads.
The centre's location, on one of the main fibre optic loops serving Riyadh means that an almost unlimited bandwidth of voice and data communication is available.
The main communication room capacity of 5,000 pairs of telephone cables and over 400 fibre strands, connected directly to the Saudi Telecom Company (STC) room in the building, and a fibre optic network running up through the tower, provides tenants with ample capacity for communication with the outside world.
In order to cope with the increased use of mobile communications, a GSM enhancement system is installed to ensure that calls can be made and received anywhere in the building.
To ensure the safety of the building occupants, the building is fully covered by an automatic sprinkler system, which is electronically supervised and integrated with the fire alarm system. Centrally-controlled from a fire command centre, with a slave system at the main building security room, a network of over 12 fully intelligent, analogue addressable fire alarm panels are deployed throughout the building. Automatic audio evacuation commands integrated with the detection system will direct people to safe areas.
Building security is covered by an integrated, fully intelligent security management system, consisting of:
All of these systems are linked back to a main security control room where all the signals are processed. This control room has graphical representation of the security devices/floors of the building. Cameras automatically zoom into areas in alarm condition for fast identification of security problems.


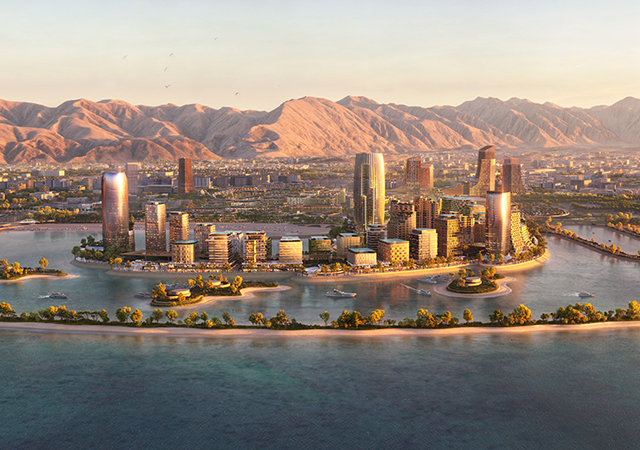
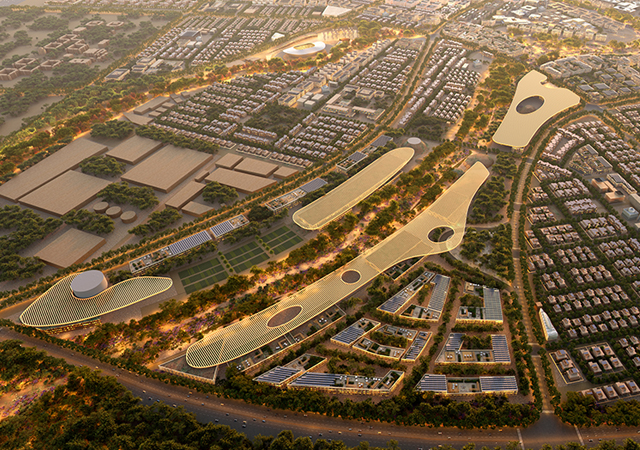
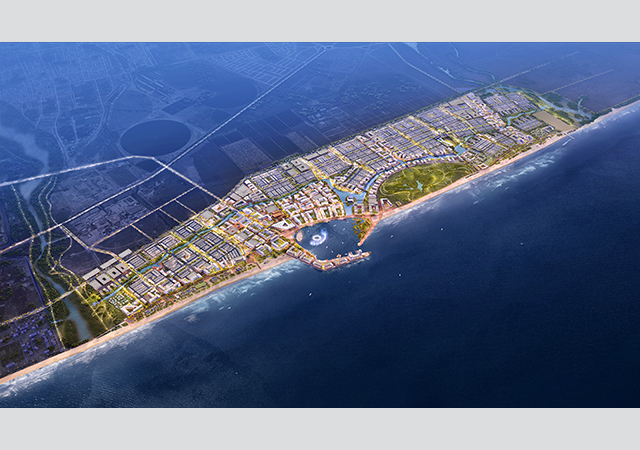
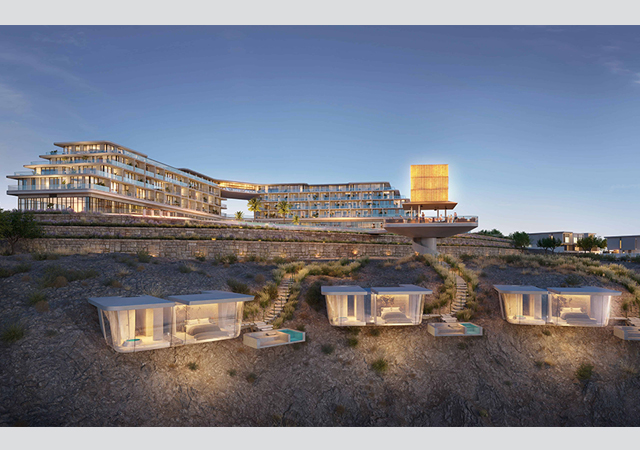
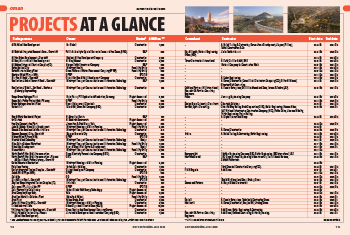
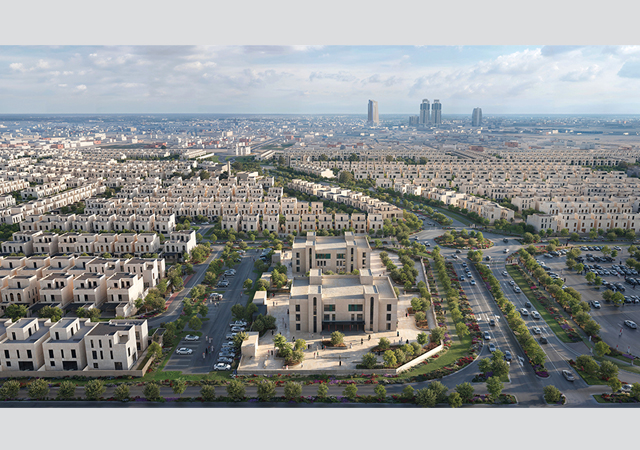
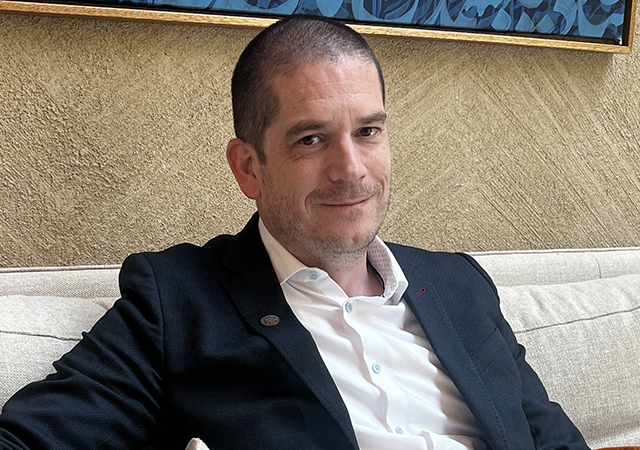
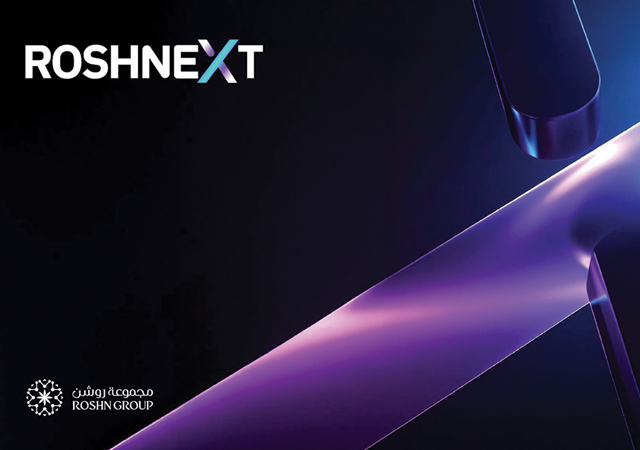
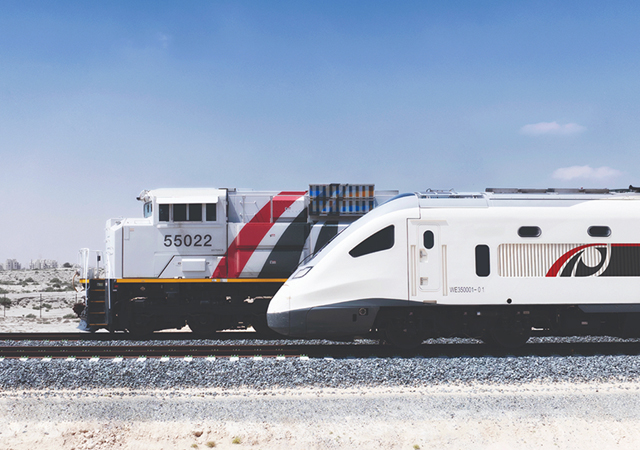
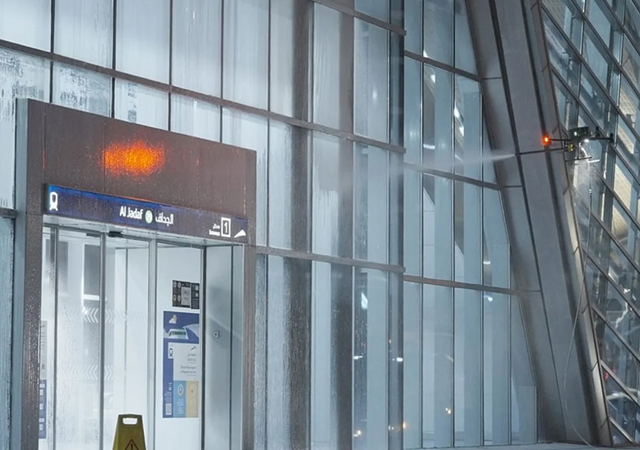
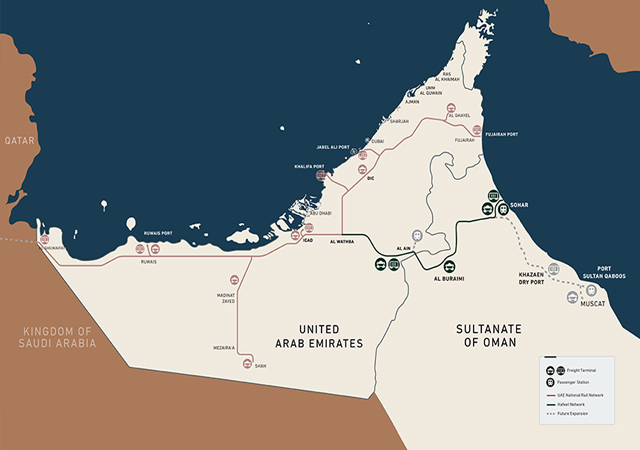
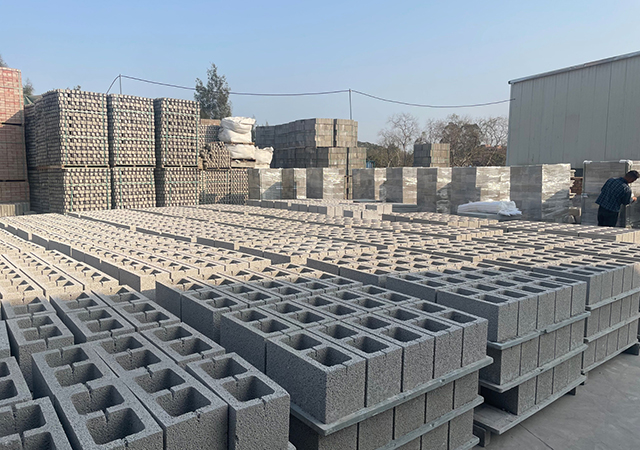
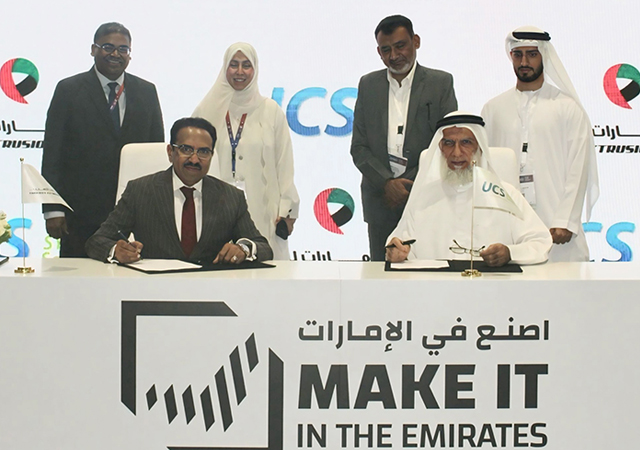
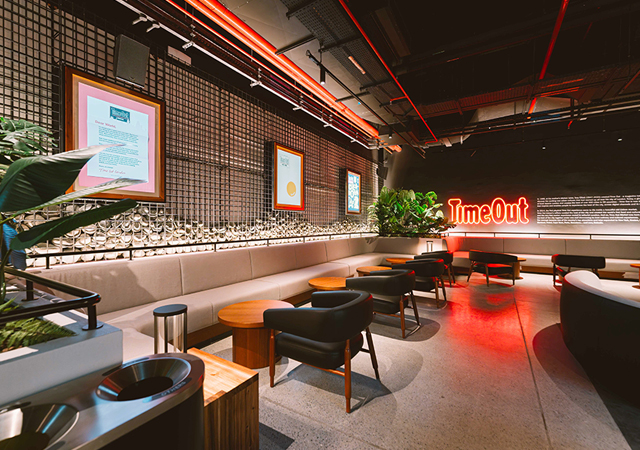
.jpg)
.jpg)
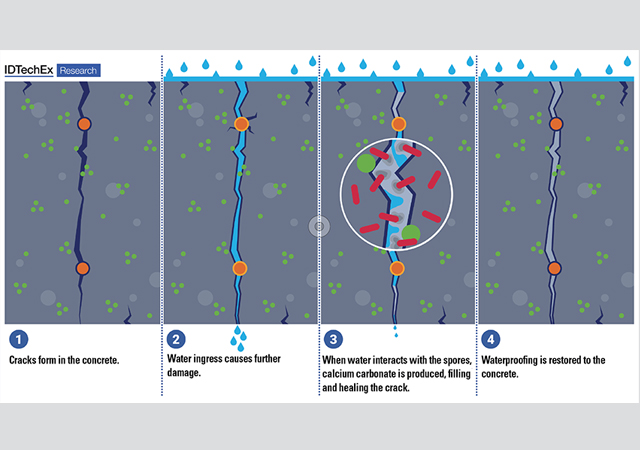
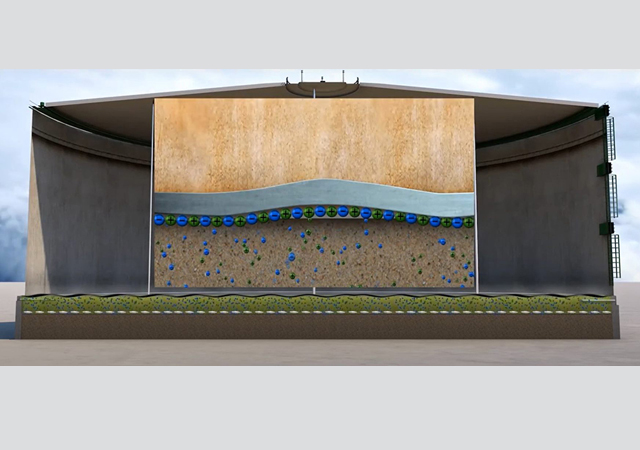
.jpg)
.jpg)
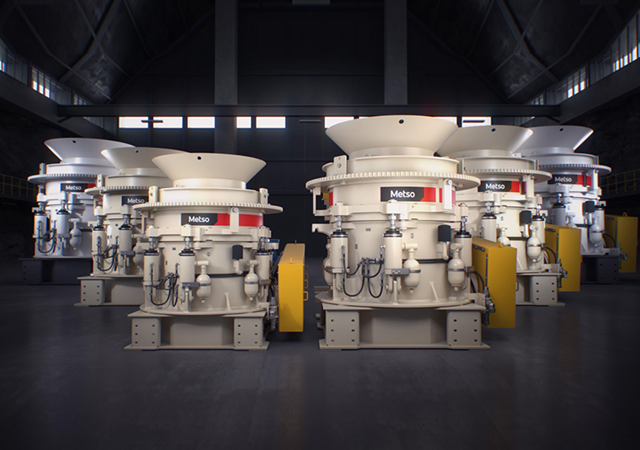
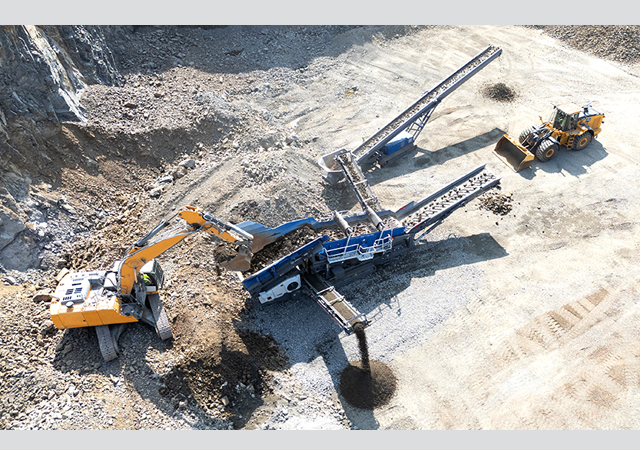
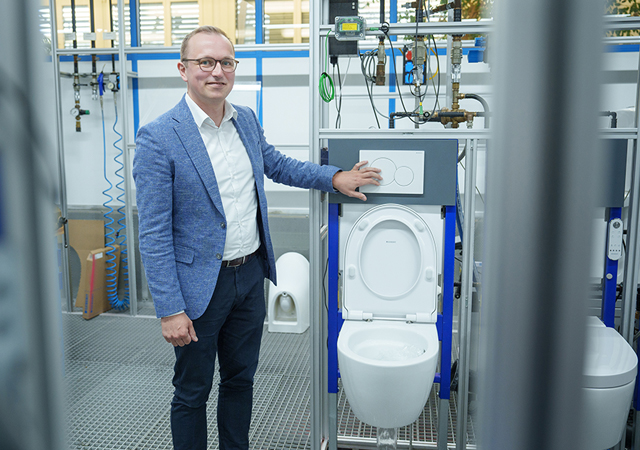
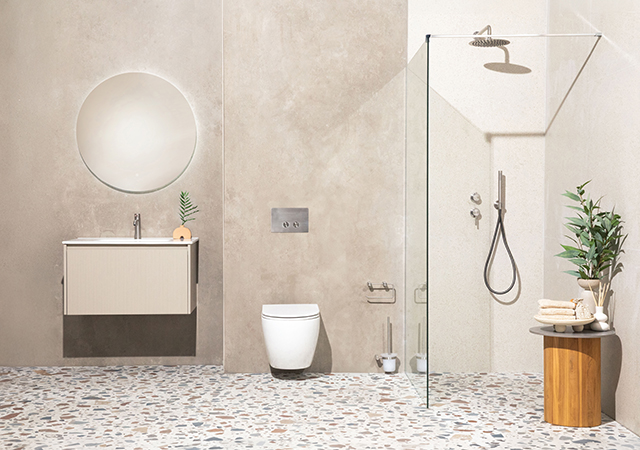
 Doka.jpg)
